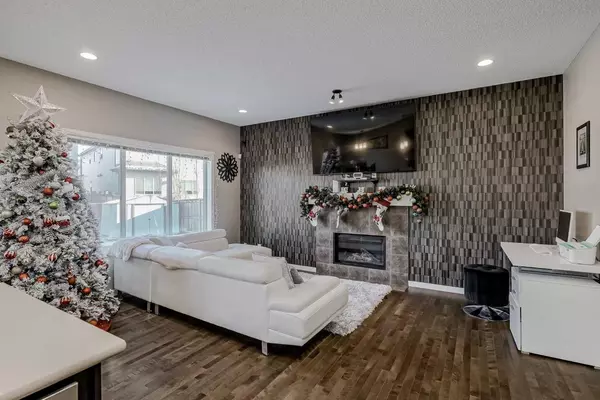
216 Copperpond GN SE Calgary, AB T2Z1H9
4 Beds
4 Baths
1,816 SqFt
Open House
Sat Nov 29, 12:00pm - 2:00pm
Sun Nov 30, 1:00pm - 3:00pm
UPDATED:
Key Details
Property Type Single Family Home
Sub Type Detached
Listing Status Active
Purchase Type For Sale
Approx. Sqft 1816.0
Square Footage 1,816 sqft
Price per Sqft $371
Subdivision Copperfield
MLS Listing ID A2272452
Style 2 Storey
Bedrooms 4
Full Baths 3
Half Baths 1
HOA Y/N No
Year Built 2013
Lot Size 5,662 Sqft
Acres 0.13
Property Sub-Type Detached
Property Description
Tucked away on a quiet cul-de-sac, this well-maintained 4-bedroom home offers over 2,400 sq. ft. of developed living space and sits on an impressive pie-shaped lot—designed for families who value both indoor comfort and outdoor lifestyle.
The open-concept main floor is ideal for everyday living and effortless entertaining. The spacious living room features a cozy gas fireplace, setting the tone for family evenings or quiet winter nights in. The adjoining kitchen boasts rich cabinetry, quartz countertops, stainless-steel appliances, and a central island perfect for gathering, homework, or weekend brunch. A bright dining nook offers views of the expansive yard and opens to your private outdoor oasis—complete with a stone patio, firepit area, and all the space you need for gardening, play structures, or summer entertaining.
Upstairs offers thoughtful separation of space. The primary bedroom is a true retreat with a 5-piece ensuite and walk-in closet. Two additional bedrooms, a full bathroom, and an oversized bonus room create the perfect layout for movie nights, kids' space, or a home office.
The fully developed basement adds even more function, featuring a large recreation room, a 4th bedroom, and a full bathroom—perfect for guests, teens, or extended family.
This home also features a double attached garage, extra-long driveway, and excellent walkability to schools, parks, playgrounds, pathways, and Copperfield's charming amenities. Quick access to Deerfoot Trail and Stoney Trail provides an easy commute in any direction.
Big yard. Quiet cul-de-sac. Fully finished. 4 bedrooms. A true family home—inside and out.
Come experience it for yourself.
Location
Province AB
County Cal Zone Se
Community Other, Park, Playground, Schools Nearby, Shopping Nearby, Sidewalks, Street Lights, Tennis Court(S), Walking/Bike Paths
Area Cal Zone Se
Zoning R-G
Direction SE
Rooms
Basement Full
Interior
Interior Features Granite Counters, High Ceilings, Kitchen Island
Heating Forced Air, Natural Gas
Cooling None
Flooring Carpet, Hardwood, Laminate, Tile
Fireplaces Number 1
Fireplaces Type Gas
Inclusions perugla, firepit
Fireplace Yes
Appliance Dishwasher, Electric Stove, Microwave, Range Hood, Refrigerator, Washer/Dryer
Laundry Laundry Room, Upper Level
Exterior
Exterior Feature Fire Pit
Parking Features Double Garage Attached
Garage Spaces 2.0
Fence Fenced
Community Features Other, Park, Playground, Schools Nearby, Shopping Nearby, Sidewalks, Street Lights, Tennis Court(s), Walking/Bike Paths
Roof Type Asphalt Shingle
Porch Other, Pergola, See Remarks
Total Parking Spaces 5
Garage Yes
Building
Lot Description City Lot, Cul-De-Sac, Landscaped, Level, Pie Shaped Lot, Street Lighting
Dwelling Type House
Faces W
Story Two
Foundation Poured Concrete
Architectural Style 2 Storey
Level or Stories Two
New Construction No
Others
Restrictions None Known
Virtual Tour 2 https://my.matterport.com/show/?m=fUwx7VUiHJm
Virtual Tour https://my.matterport.com/show/?m=fUwx7VUiHJm






