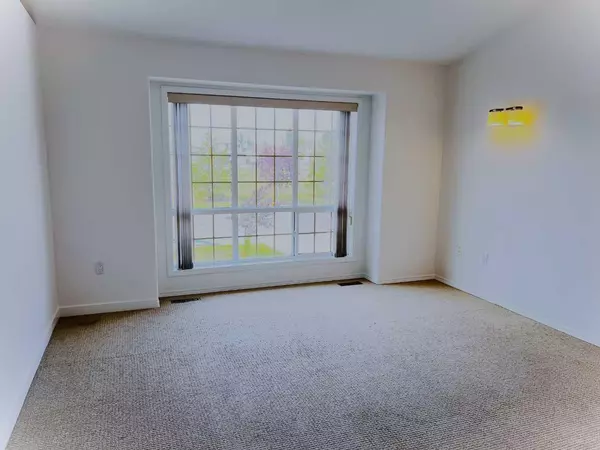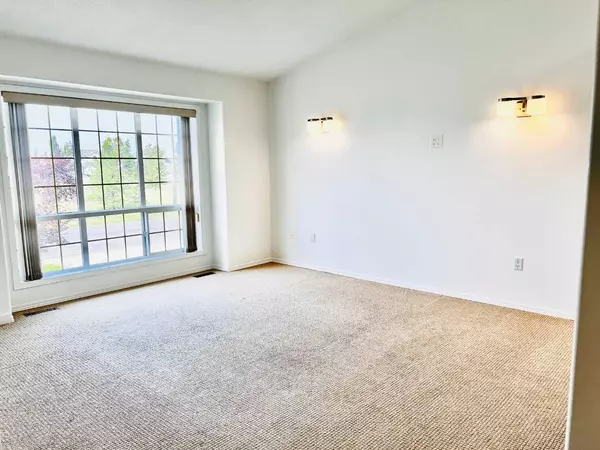10613 119 AVE Grande Prairie, AB T8V 7N5
5 Beds
3 Baths
1,228 SqFt
OPEN HOUSE
Sun Jul 27, 2:00pm - 4:00pm
UPDATED:
Key Details
Property Type Single Family Home
Sub Type Detached
Listing Status Active
Purchase Type For Sale
Square Footage 1,228 sqft
Price per Sqft $374
Subdivision Royal Oaks
MLS® Listing ID A2239851
Style Bi-Level
Bedrooms 5
Full Baths 3
Year Built 2000
Lot Size 5,131 Sqft
Acres 0.12
Property Sub-Type Detached
Property Description
Large windows throughout fill the home with natural light, creating a bright, welcoming atmosphere while helping reduce energy costs. The main floor offers a functional spacious kitchen with dinning space, living area, a spacious primary bedroom featuring a 3-piece ensuite and walk-in closet, plus two generously sized bedrooms and a full 3-piece bathroom. Brand new electric stove (22July,2025) upstairs.
The fully finished basement provides excellent flexibility—perfect for extended family, guests, or income potential with a secondary suite setup for Airbnb use. It includes a spacious family room, two bedrooms, a modern 3-piece bathroom, a full kitchen with newer appliances, and shared laundry.
Enjoy outdoor living with no rear neighbors, a sunny south-facing backyard, mature landscaping, a large deck, and a gazebo—ideal for relaxing or entertaining. Located across from a park and playground, and just minutes from schools, shopping and amenities, this home checks all the boxes.
Ideal for families or those seeking extra space with the bonus of a full suite—this opportunity won't last long. Schedule your showing today!
Location
Province AB
County Grande Prairie
Zoning RS
Direction N
Rooms
Basement Finished, Full, Suite
Interior
Interior Features No Animal Home, No Smoking Home, Storage, Sump Pump(s)
Heating Forced Air
Cooling None
Flooring Carpet, Tile, Vinyl Plank
Inclusions Dishwasher x 1 , Washer x 1, Dryer x 1, Electric Stove x 2, Refrigerator x 2, microwave x 2, garage door opener x 1, Hot tub as is where is. Gazebo as is where is. Main-level primary bedroom includes built-in bed as-is where is.
Appliance Dishwasher, Dryer, Electric Stove, Microwave, Refrigerator, Washer
Laundry In Basement
Exterior
Exterior Feature None
Parking Features Double Garage Attached
Garage Spaces 2.0
Fence Fenced
Community Features Park, Playground, Schools Nearby, Shopping Nearby, Sidewalks, Street Lights, Walking/Bike Paths
Roof Type Asphalt Shingle
Porch Deck, Pergola
Lot Frontage 46.0
Total Parking Spaces 4
Building
Lot Description No Neighbours Behind, Rectangular Lot
Dwelling Type House
Foundation Poured Concrete
Architectural Style Bi-Level
Level or Stories Bi-Level
Structure Type Vinyl Siding
Others
Restrictions None Known
Tax ID 102135185





