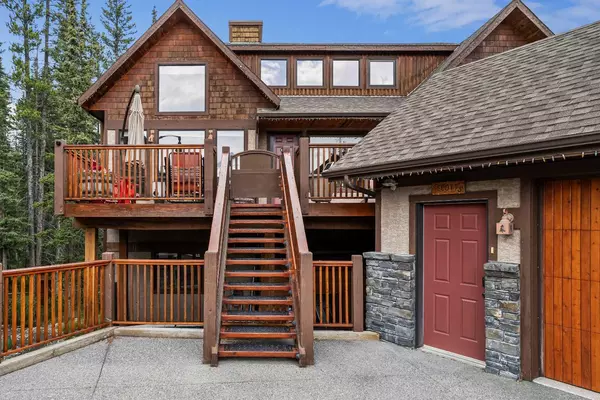214 Eagle PT Canmore, AB T1W 3E6
4 Beds
3 Baths
2,845 SqFt
UPDATED:
Key Details
Property Type Single Family Home
Sub Type Detached
Listing Status Active
Purchase Type For Sale
Square Footage 2,845 sqft
Price per Sqft $877
Subdivision Eagle Terrace
MLS® Listing ID A2235452
Style 4 Level Split
Bedrooms 4
Full Baths 3
Year Built 2003
Lot Size 7,129 Sqft
Acres 0.16
Property Sub-Type Detached
Property Description
Location
Province AB
County Bighorn No. 8, M.d. Of
Zoning R1
Direction S
Rooms
Basement Partial, Partially Finished
Interior
Interior Features High Ceilings, Jetted Tub, Kitchen Island, Open Floorplan, Pantry, Quartz Counters, Soaking Tub, Vaulted Ceiling(s), Wired for Sound
Heating Central, Natural Gas
Cooling None
Flooring Carpet, Hardwood, Tile
Fireplaces Number 1
Fireplaces Type Wood Burning
Inclusions Hot tub, BBQ
Appliance Dishwasher, Dryer, ENERGY STAR Qualified Refrigerator, Garage Control(s), Gas Range, Gas Water Heater, Range Hood, Refrigerator, Washer, Window Coverings
Laundry Laundry Room
Exterior
Exterior Feature Private Yard, Storage
Parking Features Double Garage Attached
Garage Spaces 2.0
Fence None
Community Features None
Roof Type Asphalt
Porch Deck
Lot Frontage 62.0
Total Parking Spaces 4
Building
Lot Description Back Yard, Backs on to Park/Green Space, Environmental Reserve, Landscaped, Views, Wetlands
Dwelling Type House
Foundation Poured Concrete
Architectural Style 4 Level Split
Level or Stories 4 Level Split
Structure Type Silent Floor Joists,Wood Frame
Others
Restrictions None Known
Tax ID 103133789
Virtual Tour https://unbranded.youriguide.com/214_eagle_point_canmore_ab/





