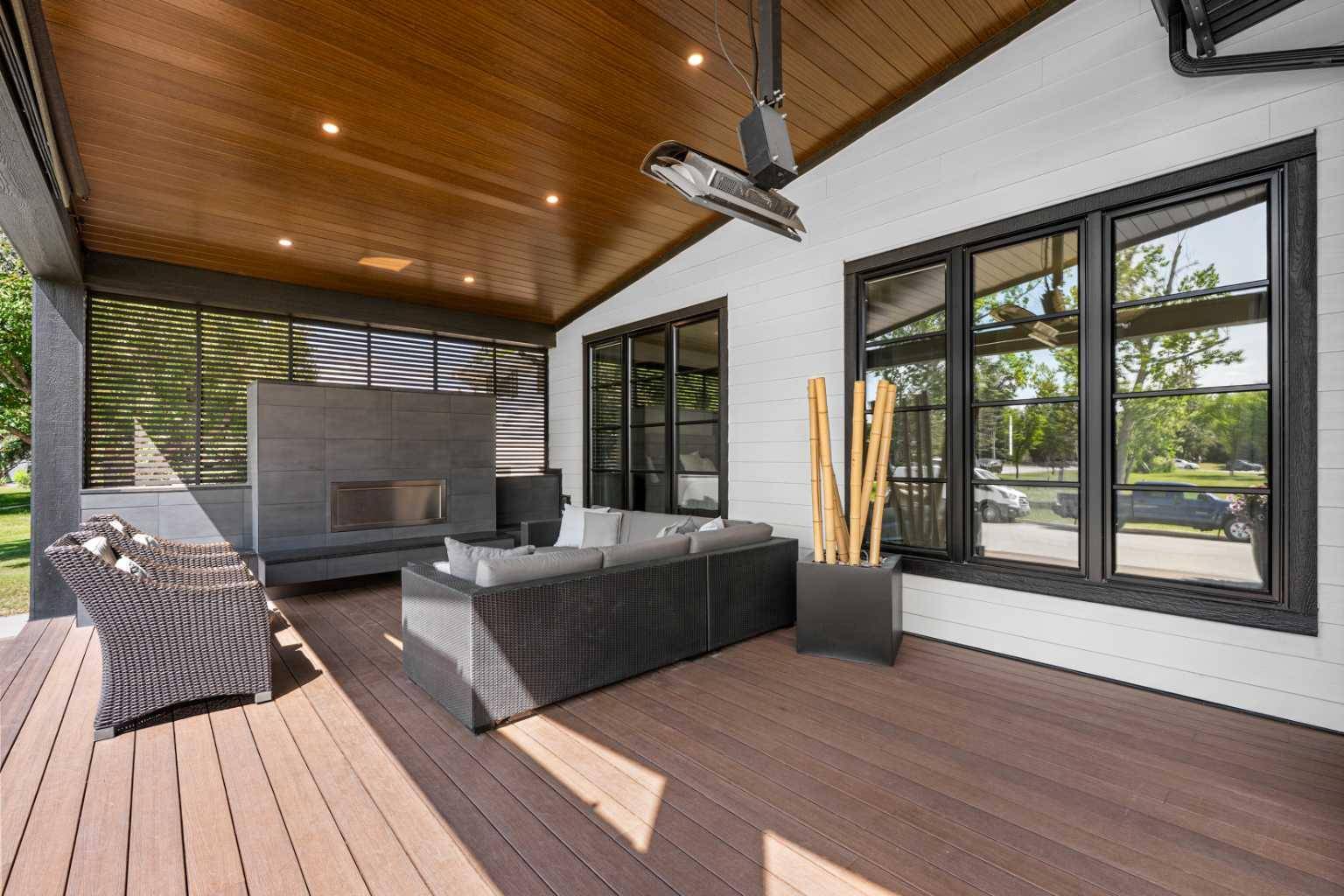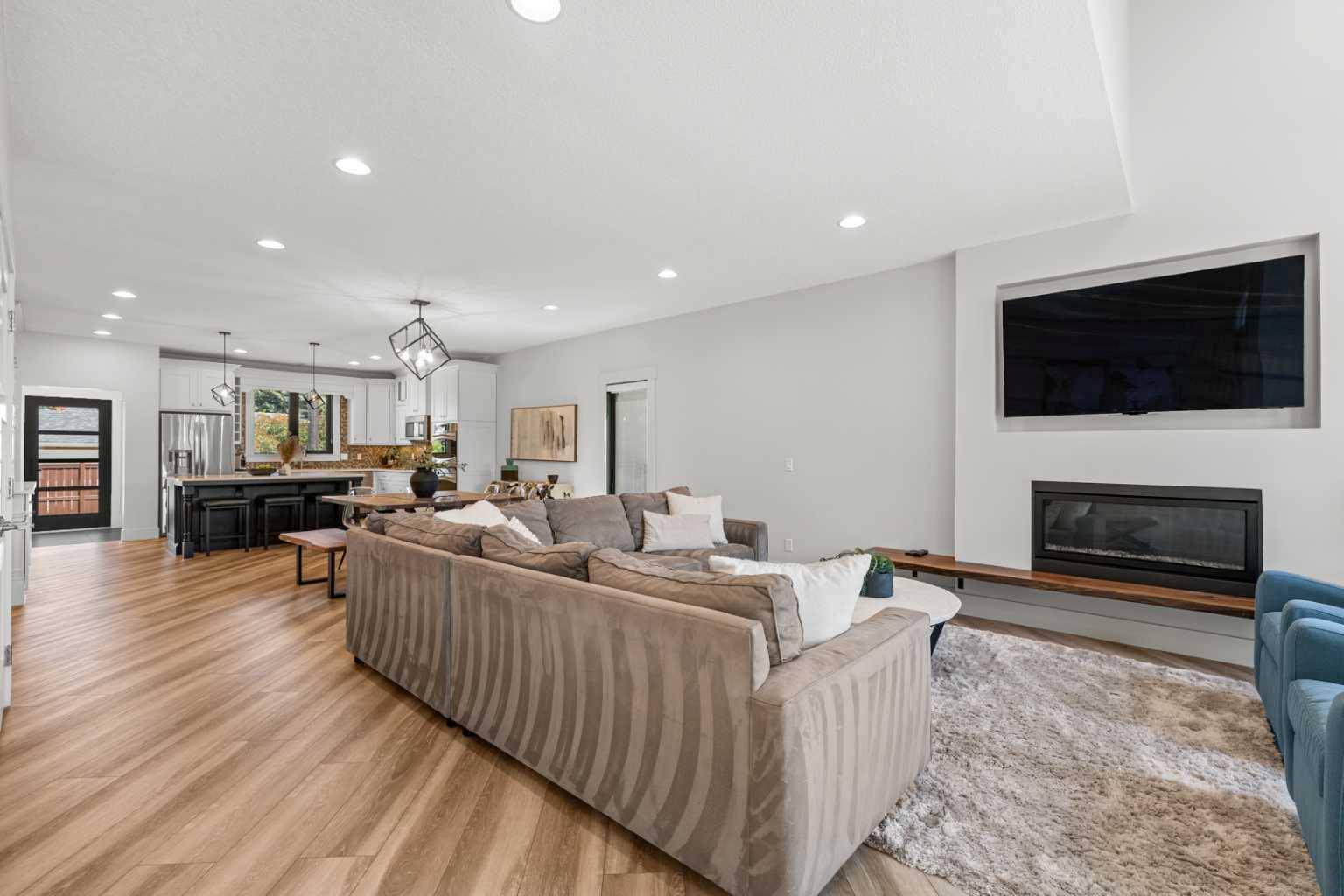30 Granlea PL Southwest Calgary, AB T3E 4K2
4 Beds
3 Baths
1,821 SqFt
OPEN HOUSE
Sun Jun 22, 1:00pm - 3:00pm
UPDATED:
Key Details
Property Type Single Family Home
Sub Type Detached
Listing Status Active
Purchase Type For Sale
Square Footage 1,821 sqft
Price per Sqft $809
Subdivision Glendale
MLS® Listing ID A2233117
Style Bungalow
Bedrooms 4
Full Baths 3
Year Built 2013
Lot Size 5,500 Sqft
Acres 0.13
Property Sub-Type Detached
Property Description
The main level features a bright, open layout, anchored by a custom gas fireplace and wide-plank luxury vinyl flooring. The spacious living and dining areas flow seamlessly into a designer kitchen, complete with quartz countertops, sleek cabinetry, stainless steel appliances, and expansive windows that flood the space with natural light all day long.
There are three generously sized bedrooms on the main floor, including a luxurious primary retreat with a spa-inspired ensuite featuring dual vanities, and a glass walk-in shower. The two additional bedrooms share a stylish full bath and offer charming views through large, picturesque windows.
Downstairs, the fully developed lower level offers excellent versatility with a fourth bedroom, adjacent full bathroom, perfect for teenagers or extended family, a large recreation/media room with a wet bar and bar fridge, a dedicated laundry area, and a massive crawl space for bonus storage.
Outdoors, enjoy a low-maintenance backyard with underground sprinklers, composite deck, full fencing, and a double detached garage. The lot is ideally positioned on a quiet green space, steps from parks and schools, offering both tranquility and convenience.
Located in one of Calgary's most beloved westside communities, you'll appreciate easy access to the West LRT, downtown, Glendale Community Centre, and the shops and restaurants along 17th Ave SW.
This is a rare opportunity to own a turn-key, fully renovated home in a family-friendly neighbourhood where charm, comfort, and community come together.
Book your private showing today and experience life at 30 Granlea Place.
Location
Province AB
County Calgary
Area Cal Zone W
Zoning R-CG
Direction W
Rooms
Basement Finished, Full
Interior
Interior Features Bar, Built-in Features, Double Vanity, High Ceilings, Kitchen Island, Open Floorplan, Quartz Counters, Recessed Lighting, Walk-In Closet(s)
Heating Forced Air, Natural Gas
Cooling Central Air
Flooring Carpet, Ceramic Tile, Vinyl Plank
Fireplaces Number 1
Fireplaces Type Gas
Inclusions Media unit in Basement, Patio Heater on Front Porch, Wardrobe in Primary Bedroom, Bar Fridge in Basement, Wine fridge in Island
Appliance Built-In Oven, Dishwasher, Dryer, Electric Cooktop, Garage Control(s), Garburator, Microwave Hood Fan, Refrigerator, Washer, Window Coverings
Laundry In Basement, Laundry Room
Exterior
Exterior Feature Private Yard
Parking Features Double Garage Detached
Garage Spaces 2.0
Fence Fenced
Community Features None
Roof Type Asphalt Shingle
Porch Deck
Lot Frontage 54.99
Total Parking Spaces 2
Building
Lot Description Back Lane, Backs on to Park/Green Space, Front Yard, Landscaped, Rectangular Lot
Dwelling Type House
Foundation Poured Concrete
Architectural Style Bungalow
Level or Stories One
Structure Type Cement Fiber Board,Wood Frame
Others
Restrictions None Known
Tax ID 101752755





