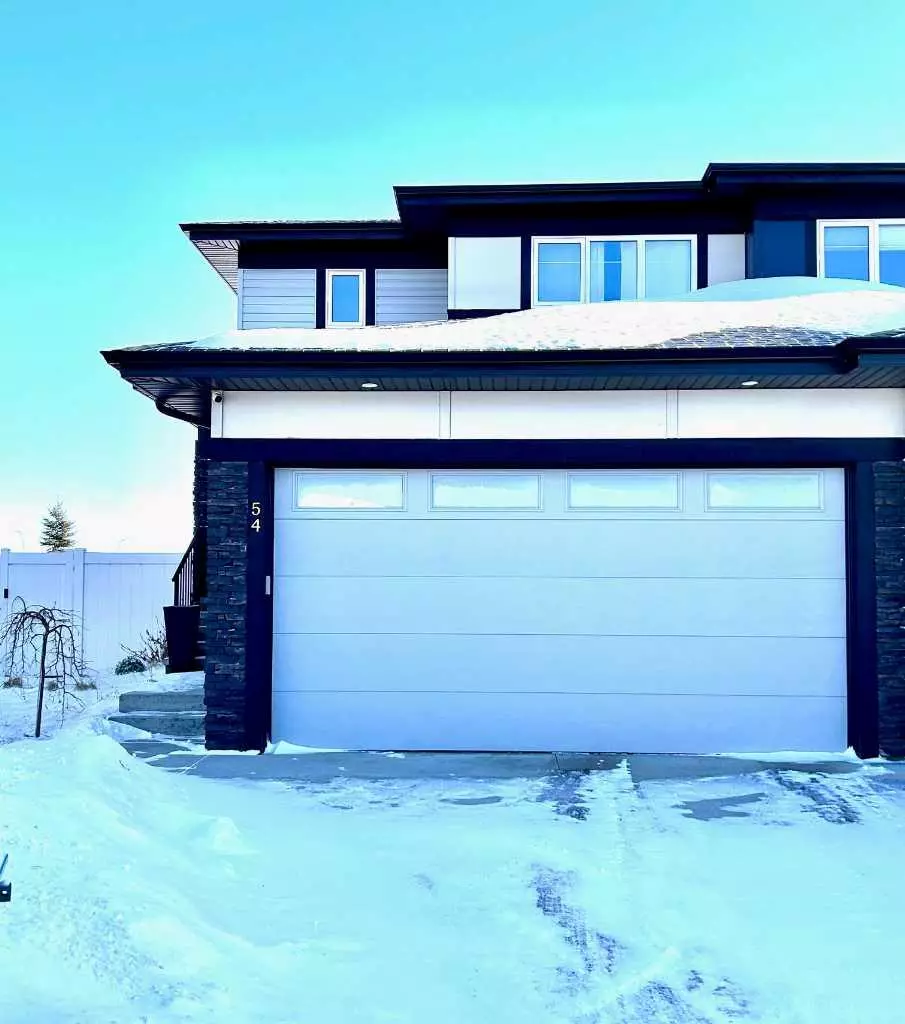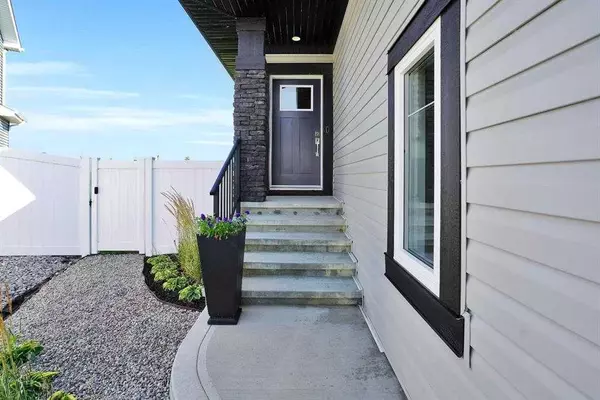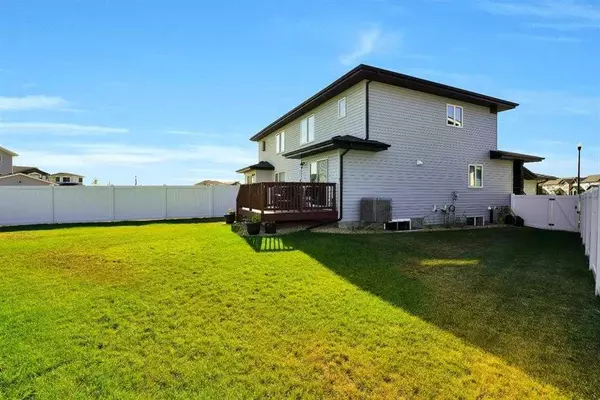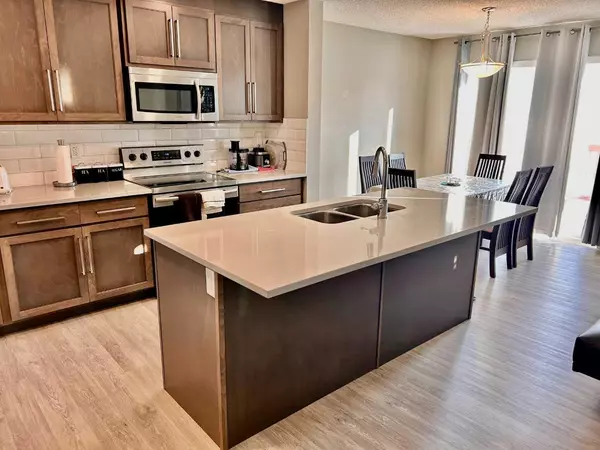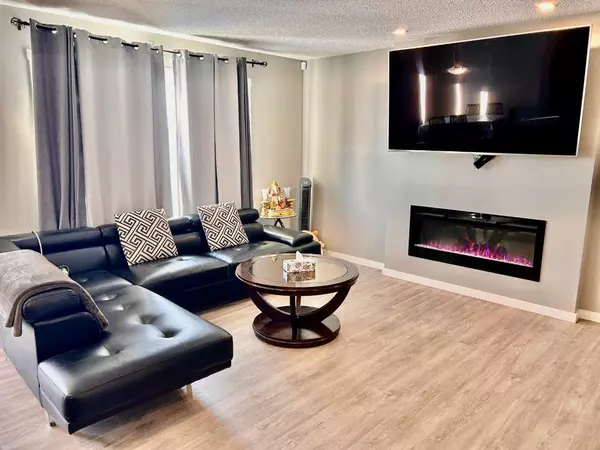54 Latoria CT Rural Red Deer County, AB T3E 3B8
3 Beds
3 Baths
1,637 SqFt
UPDATED:
01/21/2025 12:35 AM
Key Details
Property Type Multi-Family
Sub Type Semi Detached (Half Duplex)
Listing Status Active
Purchase Type For Sale
Square Footage 1,637 sqft
Price per Sqft $284
Subdivision Liberty Landing
MLS® Listing ID A2188416
Style 2 Storey,Side by Side
Bedrooms 3
Full Baths 2
Half Baths 1
Year Built 2018
Lot Size 5,352 Sqft
Acres 0.12
Property Description
The bright and inviting main floor is perfect for both daily living and entertaining. The chef-inspired kitchen is equipped with plenty of storage, ample counter space, and a large dining area, making it ideal for cooking and hosting. Cozy up by the fireplace or entertain guests in the expansive living room. The large patio doors lead to a spacious, pie-shaped yard with a low-maintenance vinyl fence. Enjoy gardening in the raised garden boxes or store your seasonal items in the maintenance-free shed. Right behind the fence, you'll find walking trails that lead to a family-friendly park, providing hours of entertainment for the kids.
Upstairs, you'll find 3 large bedrooms and 2 full bathrooms. This home is in like-new condition, and the basement is ready for your personal touch, whether you envision a home theater, extra bedrooms, a bathroom, or a wet bar.
This is your chance to own a home that feels brand new without the wait time to build. Don't miss out on this incredible opportunity!
Location
Province AB
County Red Deer County
Zoning DCD-9A
Direction W
Rooms
Basement Full, Unfinished
Interior
Interior Features Kitchen Island, No Animal Home, No Smoking Home, Quartz Counters
Heating Forced Air
Cooling Central Air
Flooring Carpet, Vinyl
Fireplaces Number 1
Fireplaces Type Decorative, Electric, Living Room
Inclusions Garden Shed
Appliance Electric Stove, Microwave Hood Fan, Refrigerator, Washer/Dryer
Laundry Main Level
Exterior
Exterior Feature Private Yard
Parking Features Double Garage Detached, Driveway
Garage Spaces 2.0
Fence Fenced
Community Features Park, Playground, Walking/Bike Paths
Utilities Available Electricity Connected, Natural Gas Connected
Roof Type Asphalt Shingle
Porch Deck, Front Porch
Lot Frontage 17.1
Exposure W
Total Parking Spaces 2
Building
Lot Description Pie Shaped Lot
Dwelling Type Duplex
Foundation Poured Concrete
Sewer Public Sewer
Water Public
Architectural Style 2 Storey, Side by Side
Level or Stories Two
Structure Type Stone,Vinyl Siding
Others
Restrictions None Known
Tax ID 91392890

