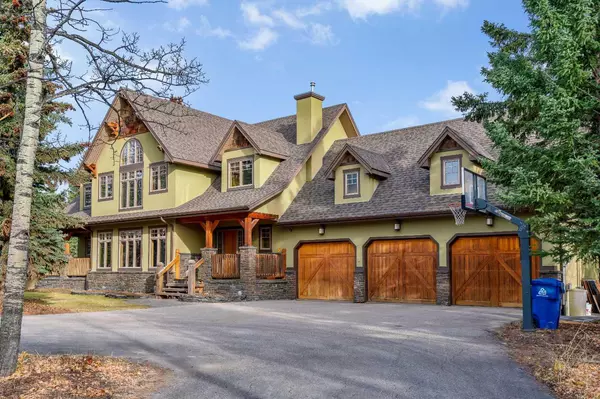
7 Westbluff CT Rural Rocky View County, AB T3Z 3N9
4 Beds
5 Baths
3,143 SqFt
UPDATED:
11/15/2024 06:40 PM
Key Details
Property Type Single Family Home
Sub Type Detached
Listing Status Active
Purchase Type For Sale
Square Footage 3,143 sqft
Price per Sqft $667
MLS® Listing ID A2179143
Style 2 Storey,Acreage with Residence
Bedrooms 4
Full Baths 3
Half Baths 2
Year Built 2001
Lot Size 2.000 Acres
Acres 2.0
Property Description
Location
Province AB
County Rocky View County
Zoning R-CRD
Direction W
Rooms
Basement Finished, Full
Interior
Interior Features Beamed Ceilings, Breakfast Bar, Built-in Features, Closet Organizers, Double Vanity, High Ceilings, Kitchen Island, Natural Woodwork, Open Floorplan, Pantry, Soaking Tub, Vaulted Ceiling(s), Walk-In Closet(s)
Heating In Floor, Fireplace(s), Forced Air, Wood Stove
Cooling Central Air
Flooring Carpet, Hardwood, Tile
Fireplaces Number 2
Fireplaces Type Basement, Living Room, Wood Burning, Wood Burning Stove
Inclusions Dryer, Washer, Refrigerator, Water Treatment
Appliance Built-In Gas Range, Built-In Refrigerator, Dishwasher, Dryer, Garage Control(s), Microwave, Washer
Laundry Upper Level
Exterior
Exterior Feature Basketball Court, Fire Pit, Private Yard
Garage Driveway, Front Drive, Garage Faces Front, Heated Garage, Oversized, RV Access/Parking, Triple Garage Attached, Workshop in Garage
Garage Spaces 3.0
Fence Fenced
Community Features Park, Schools Nearby, Shopping Nearby, Walking/Bike Paths
Roof Type Asphalt Shingle
Porch Deck, Front Porch, Patio
Parking Type Driveway, Front Drive, Garage Faces Front, Heated Garage, Oversized, RV Access/Parking, Triple Garage Attached, Workshop in Garage
Total Parking Spaces 10
Building
Lot Description Backs on to Park/Green Space, No Neighbours Behind, Many Trees, Private
Dwelling Type House
Foundation Poured Concrete
Sewer Septic Field
Water Co-operative
Architectural Style 2 Storey, Acreage with Residence
Level or Stories Two
Structure Type Post & Beam,Stucco,Wood Frame
Others
Restrictions None Known
Tax ID 93035712






