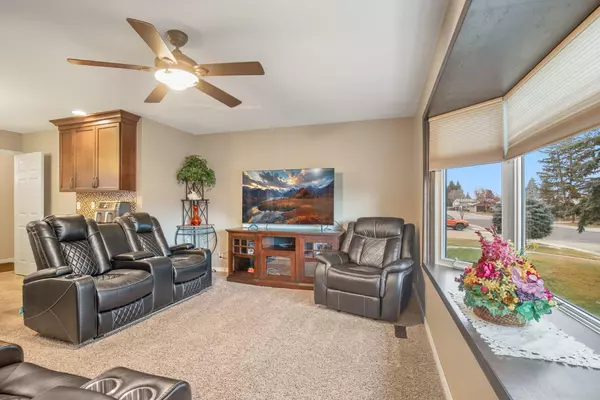
5 Watson ST Red Deer, AB T4N 5X7
6 Beds
4 Baths
1,209 SqFt
UPDATED:
11/15/2024 03:05 PM
Key Details
Property Type Single Family Home
Sub Type Detached
Listing Status Active
Purchase Type For Sale
Square Footage 1,209 sqft
Price per Sqft $372
Subdivision West Park
MLS® Listing ID A2179390
Style Bungalow
Bedrooms 6
Full Baths 3
Half Baths 1
Year Built 1974
Lot Size 7,140 Sqft
Acres 0.16
Lot Dimensions 7.84 x 36.67 x 28.29 x 42.57
Property Description
Location
Province AB
County Red Deer
Zoning R1
Direction N
Rooms
Basement Finished, Full
Interior
Interior Features Ceiling Fan(s), No Animal Home, No Smoking Home, Open Floorplan, Pantry, Recessed Lighting, Walk-In Closet(s)
Heating Forced Air
Cooling None
Flooring Carpet, Laminate, Linoleum
Inclusions 2 Fridges, 2 Stoves, 1 Dishwasher, 2 Microwaves, 1 Washer, 1 Dryer, All Window Coverings, 2 Garage Remotes, Garage Shelving, All Basement Furnishings & Household Items
Appliance Dishwasher, Dryer, Garage Control(s), Microwave, Range, Refrigerator, Washer, Window Coverings
Laundry In Basement
Exterior
Exterior Feature None
Garage Double Garage Detached
Garage Spaces 2.0
Fence Fenced
Community Features Park, Playground, Schools Nearby, Shopping Nearby, Sidewalks, Street Lights, Walking/Bike Paths
Roof Type Asphalt Shingle
Porch Deck
Lot Frontage 25.72
Parking Type Double Garage Detached
Total Parking Spaces 2
Building
Lot Description Landscaped, Pie Shaped Lot
Dwelling Type House
Foundation Poured Concrete
Architectural Style Bungalow
Level or Stories One
Structure Type None
Others
Restrictions None Known
Tax ID 91229904






