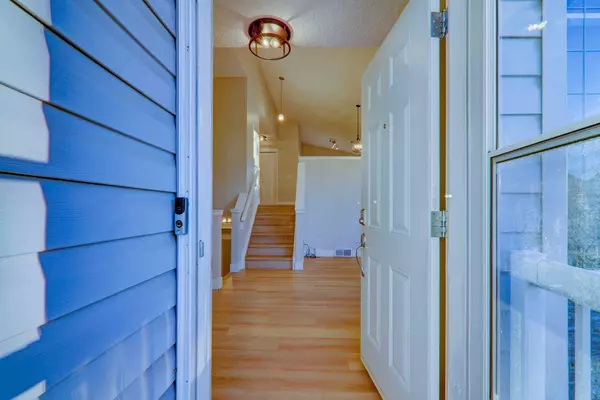
67 Cimarron DR Okotoks, AB T1S 1S6
5 Beds
3 Baths
1,340 SqFt
OPEN HOUSE
Sat Nov 16, 11:00am - 2:00pm
UPDATED:
11/14/2024 07:45 PM
Key Details
Property Type Single Family Home
Sub Type Detached
Listing Status Active
Purchase Type For Sale
Square Footage 1,340 sqft
Price per Sqft $470
Subdivision Cimarron Park
MLS® Listing ID A2178712
Style 3 Level Split
Bedrooms 5
Full Baths 3
Year Built 1998
Lot Size 5,852 Sqft
Acres 0.13
Property Description
Location
Province AB
County Foothills County
Zoning TN
Direction N
Rooms
Basement Finished, Full
Interior
Interior Features No Smoking Home, Open Floorplan, Pantry, Vaulted Ceiling(s), Vinyl Windows
Heating Forced Air, Natural Gas
Cooling None
Flooring Carpet, Vinyl Plank
Inclusions Shed
Appliance Central Air Conditioner, Dishwasher, Electric Stove, Microwave, Range Hood, Refrigerator, Washer/Dryer, Water Softener, Window Coverings
Laundry Laundry Room, Upper Level
Exterior
Exterior Feature None
Garage Double Garage Attached
Garage Spaces 2.0
Fence Fenced
Community Features Playground, Schools Nearby, Shopping Nearby, Sidewalks
Roof Type Asphalt Shingle
Porch Deck
Lot Frontage 55.45
Parking Type Double Garage Attached
Total Parking Spaces 4
Building
Lot Description Few Trees, Lawn, Landscaped, Level, Rectangular Lot
Dwelling Type House
Foundation Poured Concrete
Architectural Style 3 Level Split
Level or Stories 3 Level Split
Structure Type Stone,Vinyl Siding,Wood Frame
Others
Restrictions Underground Utility Right of Way
Tax ID 93068806






