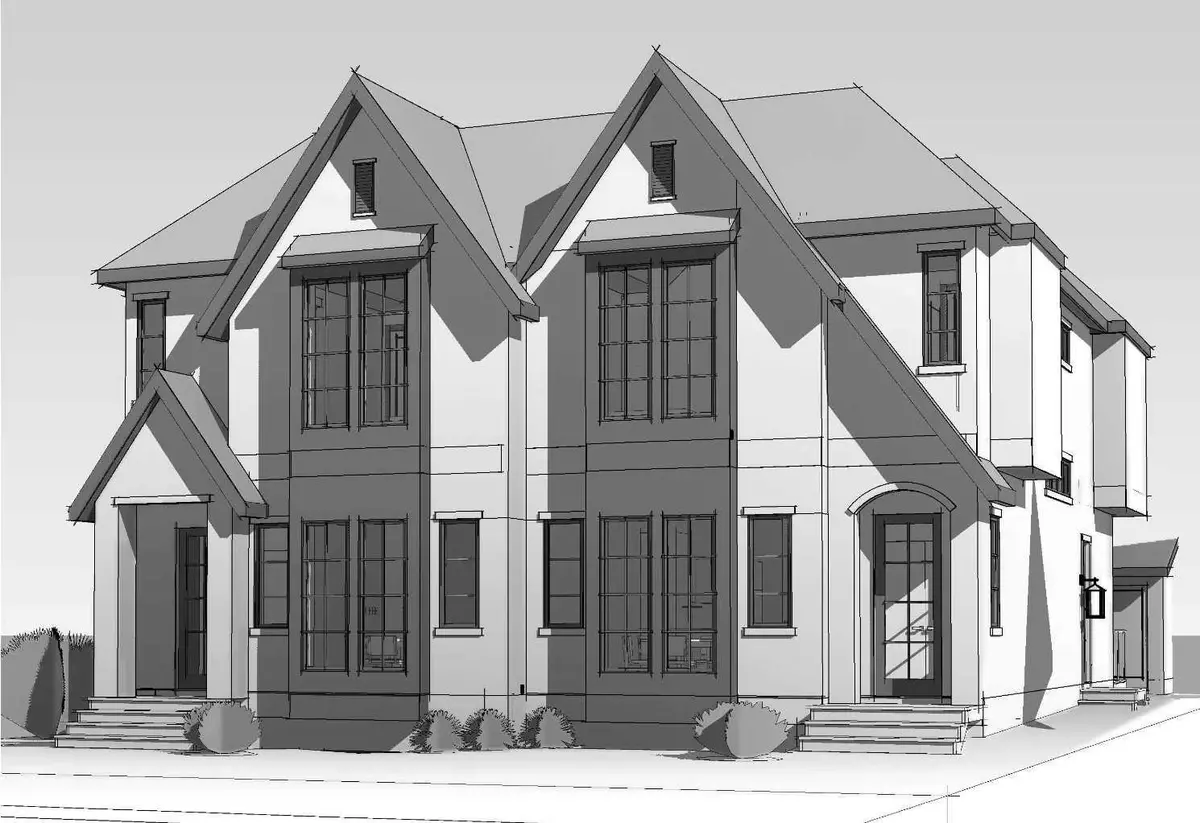REQUEST A TOUR If you would like to see this home without being there in person, select the "Virtual Tour" option and your agent will contact you to discuss available opportunities.
In-PersonVirtual Tour

$ 599,000
Est. payment /mo
New
6427 33 AVE Northwest Calgary, AB T3B 1K9
6,092 Sqft Lot
UPDATED:
11/13/2024 11:10 PM
Key Details
Property Type Vacant Land
Sub Type Residential Land
Listing Status Active
Purchase Type For Sale
Subdivision Bowness
MLS® Listing ID A2179073
Lot Size 6,092 Sqft
Acres 0.14
Property Description
Attention Builders & Investors!
Here’s an incredible opportunity to develop a full duplex with legal basement suites and rear double garages on a development-ready lot in Bowness! This expansive, flat lot—measuring 50ft x 122ft and offering easy back-lane access—has had all preliminary work completed. With the original house already removed, you save on demolition costs, and ready-to-go floor plans will be provided to the buyer. The seller has taken care of all permits (BP, DP, and survey), so you can jump right into building.
Located within walking distance to Bow Cycle and close to all major amenities, this lot is perfectly positioned for your next profitable project!
Here’s an incredible opportunity to develop a full duplex with legal basement suites and rear double garages on a development-ready lot in Bowness! This expansive, flat lot—measuring 50ft x 122ft and offering easy back-lane access—has had all preliminary work completed. With the original house already removed, you save on demolition costs, and ready-to-go floor plans will be provided to the buyer. The seller has taken care of all permits (BP, DP, and survey), so you can jump right into building.
Located within walking distance to Bow Cycle and close to all major amenities, this lot is perfectly positioned for your next profitable project!
Location
Province AB
County Calgary
Area Cal Zone Nw
Zoning R-CG
Exterior
Fence None
Community Features Playground
Lot Frontage 50.0
Others
Restrictions Restrictive Covenant
Tax ID 95239325
Listed by RE/MAX House of Real Estate


