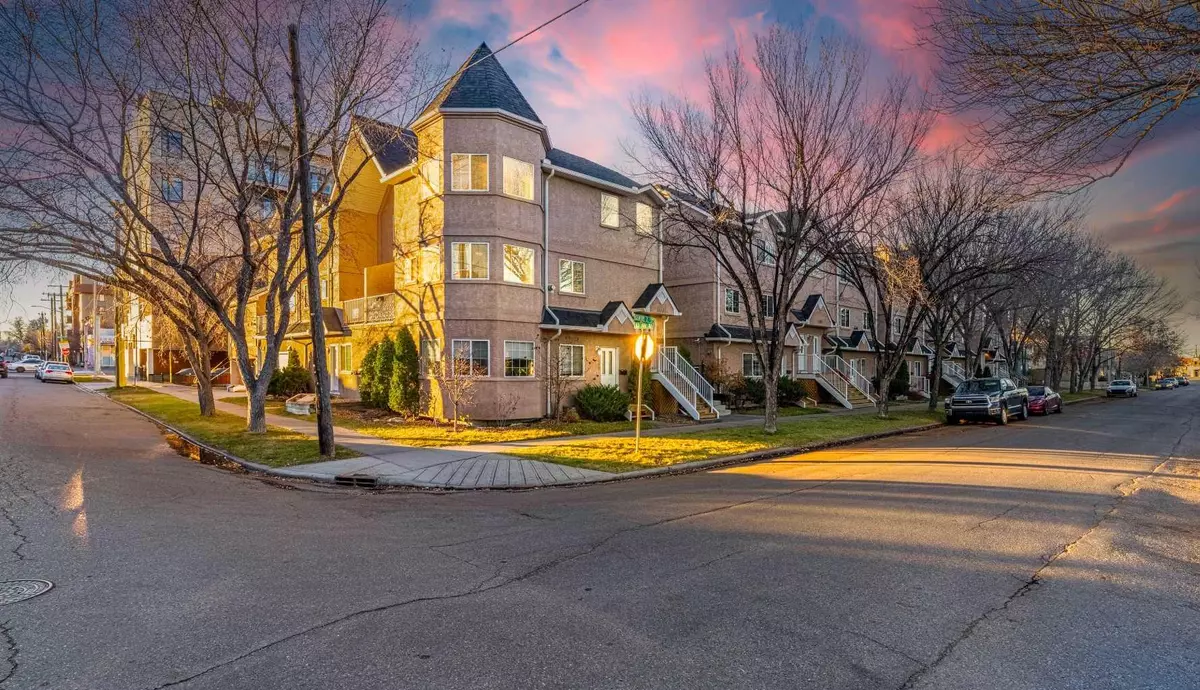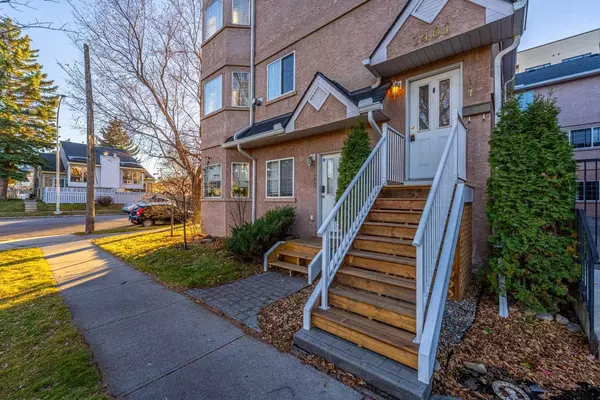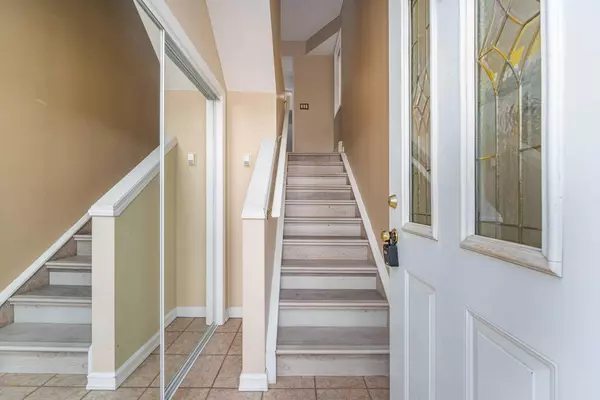
1401 Centre A ST Northeast #107 Calgary, AB T2E2Z8
2 Beds
3 Baths
1,540 SqFt
OPEN HOUSE
Sat Nov 16, 2:00pm - 4:00pm
Sun Nov 17, 2:00pm - 4:00pm
UPDATED:
11/13/2024 06:35 PM
Key Details
Property Type Townhouse
Sub Type Row/Townhouse
Listing Status Active
Purchase Type For Sale
Square Footage 1,540 sqft
Price per Sqft $259
Subdivision Crescent Heights
MLS® Listing ID A2178533
Style 2 Storey
Bedrooms 2
Full Baths 2
Half Baths 1
Condo Fees $754/mo
Year Built 2000
Property Description
This gorgeous 2-storey corner unit is more than just a home; it’s an experience. With a unique turret that elevates both your upper floors, this is one of the largest units in the complex. Picture yourself in 1,540 square feet of sun-filled, open-concept living space with stunning east and south-facing windows.
Step into a bright and spacious living room featuring a cozy 3-sided fireplace that creates warmth and ambiance throughout the main floor. Perfect for those chilly Calgary nights.
The kitchen offers the modern conveniences you desire, including an eating bar, ample counter space, and plenty of cabinetry.
Enjoy your morning coffee or unwind after work on your private outdoor balcony, soaking in the peaceful surroundings.
On the top floor, you’ll find not one but two spacious master bedrooms, each boasting its own 4-piece ensuite. Need more space? The main floor features a den or office that could easily transform into a third bedroom.
Outfitted with elegant Hunter Douglas blinds, this home ensures both privacy and style at every window.
And let’s not forget, location is key. Nestled just steps from the lively Centre Street, you have easy access to a variety of shops, cafes, restaurants, and bus routes. Enjoy the luxury of walking or biking to work and taking in the nearby beauty of Rotary Park. Here, convenience meets community.
Experience the practicality of in-suite laundry and the peace of mind of a secured, heated underground parkade with your own titled parking stall and guest spots available.
With condo fees that include heat, water, and sewer, your day-to-day becomes hassle-free.
With an abundance of natural light, unmatched design, and a location that places you minutes from downtown, this Crescent Heights gem won’t last long. Don’t miss your chance to call this remarkable space home.
Location
Province AB
County Calgary
Area Cal Zone Cc
Zoning M-C1
Direction E
Rooms
Basement None
Interior
Interior Features Breakfast Bar, No Smoking Home, Open Floorplan, Pantry
Heating Baseboard, Natural Gas
Cooling None
Flooring Hardwood, Tile, Vinyl
Fireplaces Number 1
Fireplaces Type Dining Room, Gas, Living Room, See Through, Three-Sided
Inclusions NA
Appliance Dishwasher, Dryer, Electric Stove, Garage Control(s), Microwave Hood Fan, Refrigerator, Washer, Window Coverings
Laundry Laundry Room, Main Level
Exterior
Exterior Feature Balcony, Lighting
Garage Heated Garage, Secured, Titled, Underground
Garage Spaces 1.0
Fence Partial
Community Features Park, Playground, Pool, Schools Nearby, Shopping Nearby, Sidewalks, Street Lights
Amenities Available Snow Removal, Trash, Visitor Parking
Roof Type Asphalt Shingle
Porch Balcony(s)
Parking Type Heated Garage, Secured, Titled, Underground
Exposure E
Total Parking Spaces 1
Building
Lot Description Corner Lot, Low Maintenance Landscape, Treed
Dwelling Type Five Plus
Foundation Poured Concrete
Architectural Style 2 Storey
Level or Stories Three Or More
Structure Type Stucco,Wood Frame
Others
HOA Fee Include Common Area Maintenance,Heat,Insurance,Professional Management,Reserve Fund Contributions,Sewer,Snow Removal,Trash,Water
Restrictions Board Approval,Easement Registered On Title
Pets Description Restrictions, Yes






