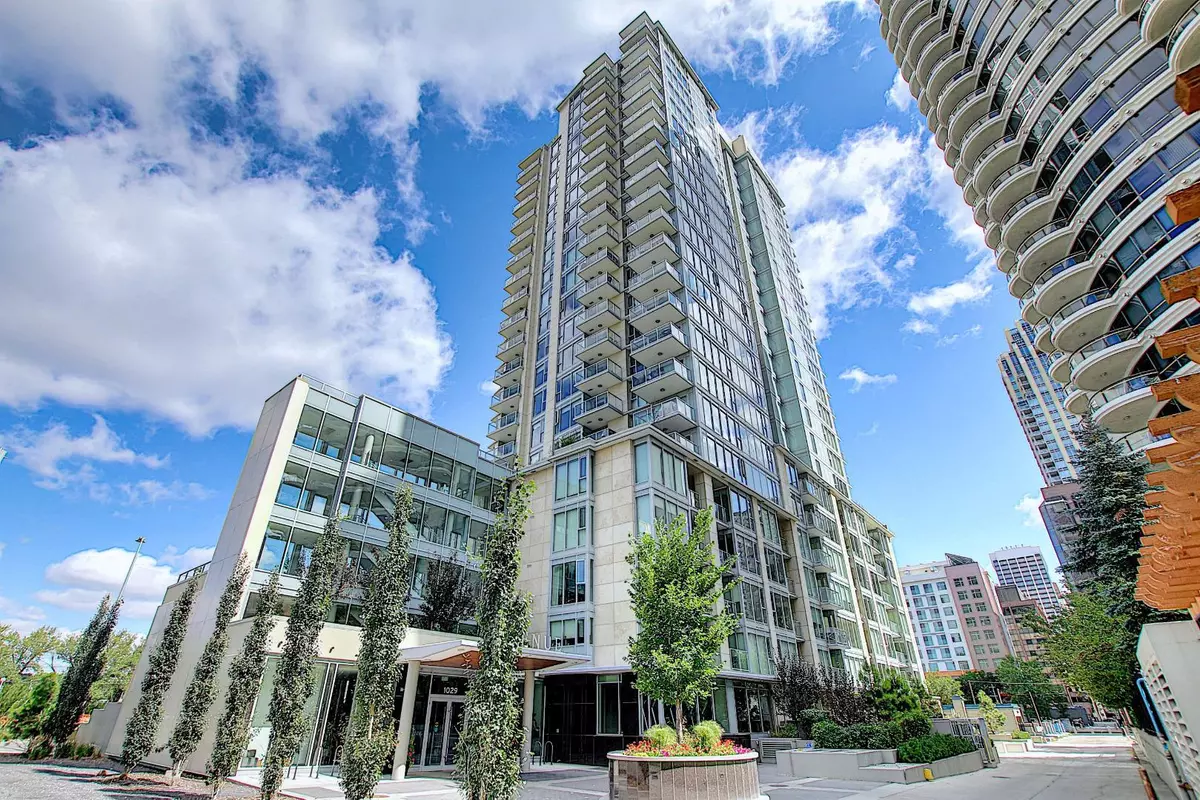
1025 5ave sw #1606 Calgary, AB T2P 1N4
1 Bed
1 Bath
528 SqFt
UPDATED:
11/11/2024 08:20 PM
Key Details
Property Type Condo
Sub Type Apartment
Listing Status Active
Purchase Type For Sale
Square Footage 528 sqft
Price per Sqft $755
Subdivision Downtown West End
MLS® Listing ID A2178579
Style High-Rise (5+)
Bedrooms 1
Full Baths 1
Condo Fees $385/mo
Year Built 2017
Property Description
Why buying or living in AVENUE?
1)Facilities and amenities:
Gym,
Dog wash area,
Bike Workshop,
Visitor Parking,
and Storage
2)Tons of fancy restaurants and grocery shopping nearby
3)5 mins walk to the free fare zone train station (West Kerby Station)
4)Less than 10 mins walk from the bow river walking path
Buy this home! You can get city view balcony, city view living room, city view kitchen, city view bedroom. It is the best floor plan with city views in the building!
Location
Province AB
County Calgary
Area Cal Zone Cc
Zoning DC
Direction E
Interior
Interior Features Open Floorplan
Heating Forced Air
Cooling Sep. HVAC Units
Flooring Hardwood
Inclusions Furniture maybe negotiable for extra price
Appliance Built-In Freezer, Built-In Oven, Built-In Range, Built-In Refrigerator, ENERGY STAR Qualified Dryer, ENERGY STAR Qualified Washer, Gas Cooktop
Laundry In Unit
Exterior
Exterior Feature Storage
Garage Underground
Community Features Park
Amenities Available Recreation Facilities
Roof Type Concrete
Porch Balcony(s)
Parking Type Underground
Exposure E
Total Parking Spaces 1
Building
Dwelling Type High Rise (5+ stories)
Story 24
Architectural Style High-Rise (5+)
Level or Stories Single Level Unit
Structure Type Concrete
Others
HOA Fee Include Common Area Maintenance,Gas,Heat,Insurance,Parking,Water
Restrictions Pet Restrictions or Board approval Required
Tax ID 95154582
Pets Description Restrictions






