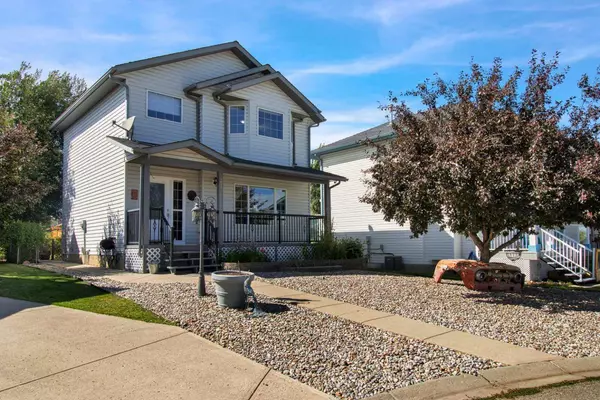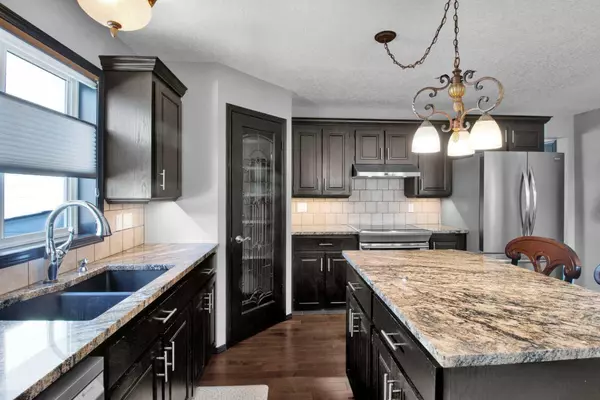
228 Sheep River LN Okotoks, AB T0L1T4
4 Beds
3 Baths
1,296 SqFt
OPEN HOUSE
Sun Nov 17, 1:00pm - 3:00pm
UPDATED:
11/15/2024 05:40 PM
Key Details
Property Type Single Family Home
Sub Type Detached
Listing Status Active
Purchase Type For Sale
Square Footage 1,296 sqft
Price per Sqft $474
Subdivision Sheep River Ridge
MLS® Listing ID A2178202
Style 2 Storey
Bedrooms 4
Full Baths 2
Half Baths 1
Year Built 1996
Lot Size 3,390 Sqft
Acres 0.08
Property Description
Constructed by the esteemed Kunz Builders this property awaits its second owner! This home shows like new and boasts a range of features that are sure to impress. The heart of this home is its beautiful custom hardwood flooring, which adds warmth and elegance to every room. The kitchen features high-end appliances and under counter lighting making it the perfect space for entertaining family and friends.
The exterior of this residence is just as impressive as the interior. The property has been meticulously zero-scaped, boasting a low-maintenance yard with an efficient irrigation system, allowing you to spend less time on upkeep and more time enjoying your outdoor space.
An insulated, drywalled, and heated double garage awaits you in the back. The fully developed basement was recently completed in 2024, providing additional living space that can be used as a recreation room, movie room, or whatever suits your lifestyle needs. It also features a new high-efficiency furnace also new A/C, ensuring comfort in all seasons while keeping energy costs low.
With its flawless design, luxurious details, and an ideal location, this house is truly a gem in the market. Don’t miss the chance to make it your own. Come see for yourself why this house awaits you to call it home! As a bonus the sellers have completed a home inspection for you!
Location
Province AB
County Foothills County
Zoning TN
Direction E
Rooms
Basement Finished, Full
Interior
Interior Features Ceiling Fan(s), Closet Organizers, Granite Counters, Kitchen Island, No Smoking Home, Recessed Lighting, See Remarks
Heating Central, Natural Gas
Cooling Central Air
Flooring Carpet, Hardwood, Tile
Fireplaces Number 1
Fireplaces Type Gas
Appliance Dishwasher, Electric Stove, Garage Control(s), Microwave, Range Hood, Refrigerator, Washer/Dryer, Window Coverings
Laundry Main Level
Exterior
Exterior Feature Private Yard
Garage Double Garage Detached
Garage Spaces 2.0
Fence Fenced
Community Features Playground, Schools Nearby, Walking/Bike Paths
Roof Type Asphalt Shingle
Porch Front Porch
Lot Frontage 39.11
Parking Type Double Garage Detached
Total Parking Spaces 2
Building
Lot Description Back Lane, Back Yard, Cul-De-Sac, Low Maintenance Landscape, Landscaped, Underground Sprinklers
Dwelling Type House
Foundation Poured Concrete
Architectural Style 2 Storey
Level or Stories Two
Structure Type Mixed
Others
Restrictions Utility Right Of Way
Tax ID 93046868






