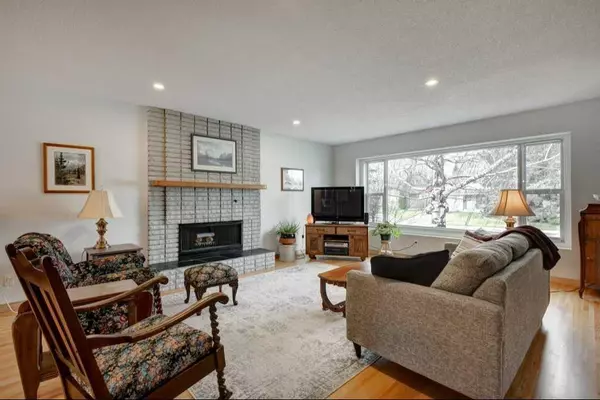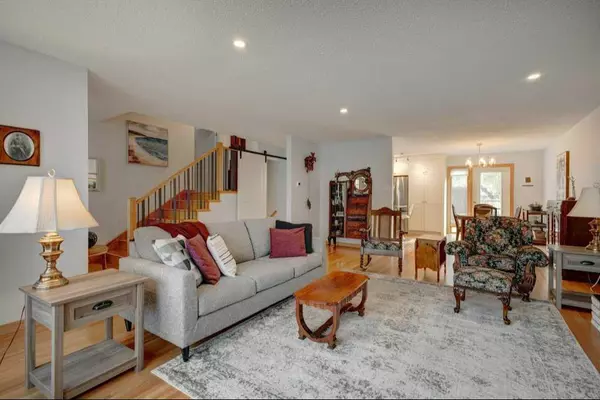
931 Maplecroft RD Southeast Calgary, AB T2J1W9
4 Beds
3 Baths
1,408 SqFt
UPDATED:
11/08/2024 02:20 PM
Key Details
Property Type Single Family Home
Sub Type Detached
Listing Status Active
Purchase Type For Sale
Square Footage 1,408 sqft
Price per Sqft $532
Subdivision Maple Ridge
MLS® Listing ID A2177051
Style 4 Level Split
Bedrooms 4
Full Baths 3
Year Built 1966
Lot Size 5,747 Sqft
Acres 0.13
Property Description
Location
Province AB
County Calgary
Area Cal Zone S
Zoning R-CG
Direction N
Rooms
Basement Finished, Full, Unfinished
Interior
Interior Features Breakfast Bar, Built-in Features, Granite Counters, Kitchen Island, No Animal Home, No Smoking Home, Storage
Heating High Efficiency, Natural Gas
Cooling None
Flooring Carpet, Hardwood
Fireplaces Number 1
Fireplaces Type Brick Facing, Gas Starter, Wood Burning
Inclusions Shelving in basement, workbench, Hot tub
Appliance Dishwasher, Electric Oven, Garage Control(s), Garburator, Gas Cooktop, Microwave, Range Hood, Washer/Dryer, Window Coverings
Laundry In Basement
Exterior
Exterior Feature BBQ gas line, Private Yard
Garage Double Garage Detached
Garage Spaces 2.0
Fence Fenced
Community Features Clubhouse, Park, Playground, Schools Nearby, Shopping Nearby, Sidewalks, Street Lights, Tennis Court(s), Walking/Bike Paths
Roof Type Asphalt Shingle
Porch Deck
Lot Frontage 52.33
Parking Type Double Garage Detached
Exposure N
Total Parking Spaces 2
Building
Lot Description Back Lane, Back Yard, Front Yard, Lawn, Landscaped, Rectangular Lot
Dwelling Type House
Foundation Poured Concrete
Architectural Style 4 Level Split
Level or Stories 4 Level Split
Structure Type Aluminum Siding ,Brick,Stone,Wood Frame
Others
Restrictions None Known
Tax ID 95444153






