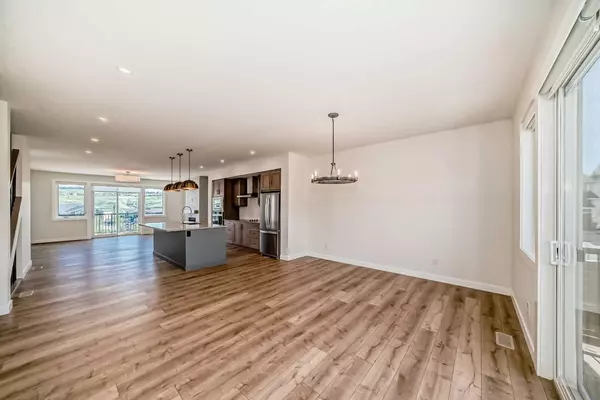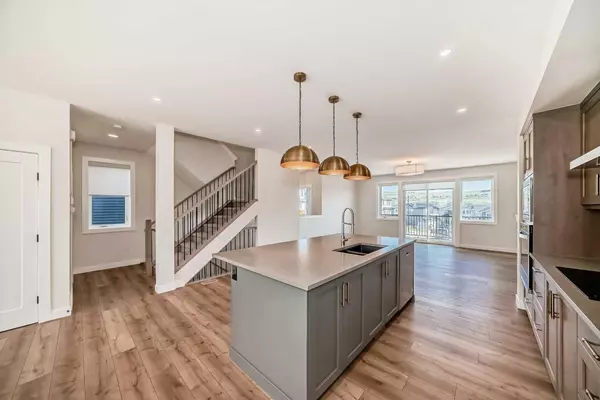
205 Precedence VW Cochrane, AB T4C2W8
3 Beds
4 Baths
2,195 SqFt
UPDATED:
11/07/2024 03:10 AM
Key Details
Property Type Single Family Home
Sub Type Detached
Listing Status Active
Purchase Type For Sale
Square Footage 2,195 sqft
Price per Sqft $364
Subdivision Precedence
MLS® Listing ID A2177891
Style 2 Storey
Bedrooms 3
Full Baths 3
Half Baths 1
Year Built 2022
Lot Size 4,517 Sqft
Acres 0.1
Property Description
Location
Province AB
County Rocky View County
Zoning R-MX
Direction N
Rooms
Basement Finished, Full
Interior
Interior Features Double Vanity, Kitchen Island, Open Floorplan, Quartz Counters
Heating Forced Air
Cooling None
Flooring Carpet, Tile, Vinyl Plank
Fireplaces Number 1
Fireplaces Type Gas
Appliance Built-In Oven, Dishwasher, Electric Cooktop, Garage Control(s), Microwave, Range Hood, Washer/Dryer, Window Coverings
Laundry Upper Level
Exterior
Exterior Feature Balcony, BBQ gas line
Garage Double Garage Attached, Tandem
Garage Spaces 3.0
Fence Fenced
Community Features Park, Playground, Schools Nearby, Walking/Bike Paths
Roof Type Asphalt Shingle
Porch Deck
Lot Frontage 31.5
Parking Type Double Garage Attached, Tandem
Total Parking Spaces 5
Building
Lot Description Back Lane, Landscaped
Dwelling Type House
Foundation Poured Concrete
Architectural Style 2 Storey
Level or Stories Two
Structure Type Vinyl Siding,Wood Frame
New Construction Yes
Others
Restrictions None Known
Tax ID 93936868






