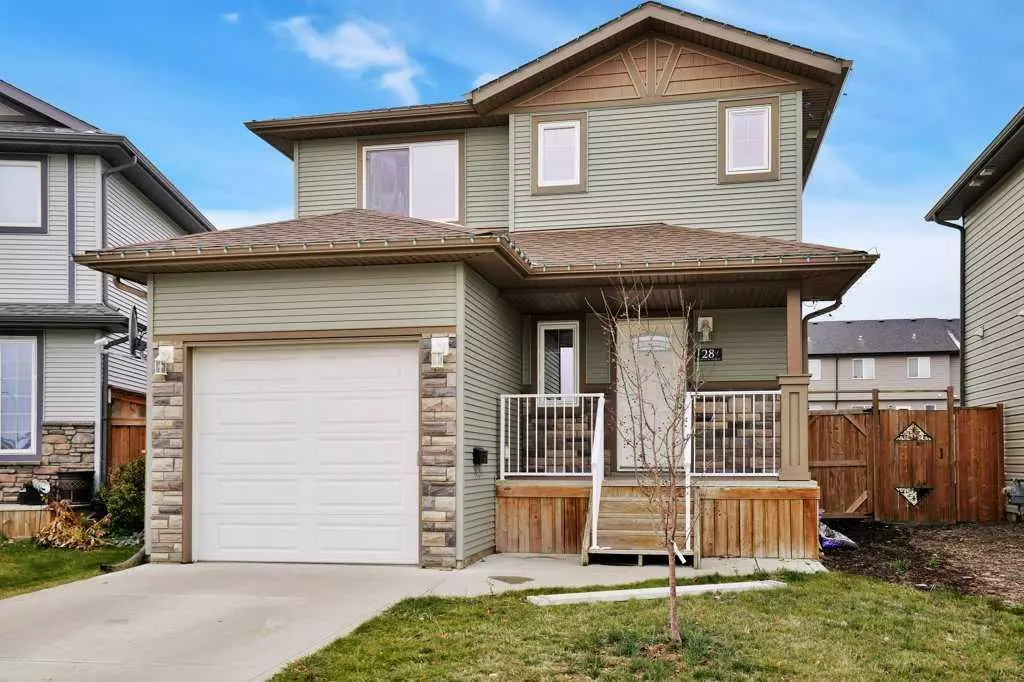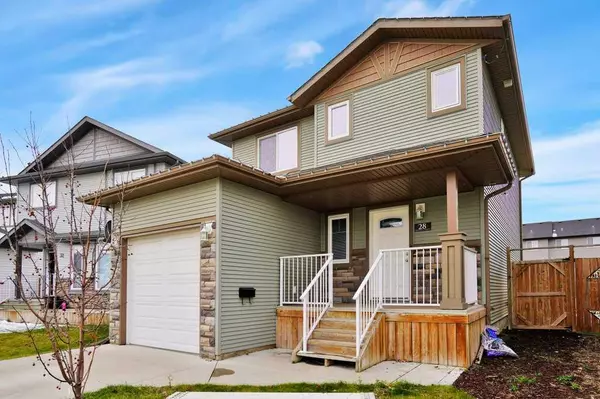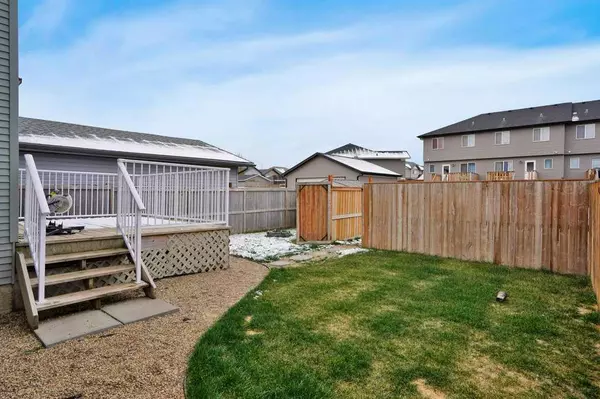
28 Almond CRES Blackfalds, AB T4M 0J6
4 Beds
4 Baths
1,415 SqFt
UPDATED:
11/11/2024 12:50 AM
Key Details
Property Type Single Family Home
Sub Type Detached
Listing Status Active
Purchase Type For Sale
Square Footage 1,415 sqft
Price per Sqft $286
Subdivision Aspen Lakes West
MLS® Listing ID A2177262
Style 2 Storey
Bedrooms 4
Full Baths 3
Half Baths 1
Year Built 2013
Lot Size 3,920 Sqft
Acres 0.09
Property Description
Location
Province AB
County Lacombe County
Zoning R1
Direction E
Rooms
Basement Finished, Full
Interior
Interior Features Walk-In Closet(s)
Heating Forced Air, Natural Gas
Cooling None
Flooring Carpet, Laminate
Fireplaces Number 1
Fireplaces Type Electric, Family Room, Stone
Inclusions Shed
Appliance Dishwasher, Electric Stove, Refrigerator
Laundry In Unit
Exterior
Exterior Feature BBQ gas line, Fire Pit
Garage Single Garage Attached
Garage Spaces 1.0
Fence Fenced
Community Features Lake, Playground
Roof Type Asphalt Shingle
Porch Deck
Lot Frontage 34.0
Parking Type Single Garage Attached
Total Parking Spaces 5
Building
Lot Description Back Lane, Landscaped
Dwelling Type House
Foundation Poured Concrete
Architectural Style 2 Storey
Level or Stories Two
Structure Type Wood Frame
Others
Restrictions None Known
Tax ID 92270269






