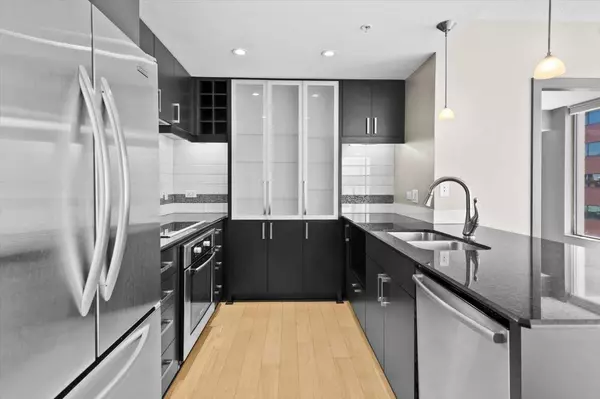
888 4 AVE Southwest #1108 Calgary, AB T2P 0V2
2 Beds
2 Baths
1,067 SqFt
UPDATED:
11/15/2024 07:50 PM
Key Details
Property Type Condo
Sub Type Apartment
Listing Status Active
Purchase Type For Sale
Square Footage 1,067 sqft
Price per Sqft $434
Subdivision Downtown Commercial Core
MLS® Listing ID A2176305
Style High-Rise (5+)
Bedrooms 2
Full Baths 2
Condo Fees $994/mo
Year Built 2010
Property Description
As you step inside, you'll be greeted by beautiful hardwood floors and wall-to-wall windows that fill the open floor plan with natural light. The modern kitchen boasts quartz countertops, stainless steel appliances, and ample cupboard space, making it a chef's delight.
The large living room features an electric fireplace, perfect for cozy evenings, and opens up to a west facing balcony with breathtaking views of the Bow River. The balcony also comes equipped with a gas hookup, ideal for outdoor grilling and entertaining. For added convenience, this unit includes insuite laundry.
The spacious primary bedroom is a true retreat, complete with a luxurious 5-piece ensuite. Indulge in the soaker tub, stand-up shower, dual sinks, and a walk-in closet that offers plenty of storage space. The second bedroom is generously sized, with large windows that provide plenty of natural light and has a 3 piece ensuite. This condo is perfect for downtown living, with easy access to transit, an array of restaurants, and the scenic Bow River, all within walking distance. Solaire features a well-equipped gym and this unit comes with a titled underground parking stall. Experience the best of urban living in this exceptional condo at Solaire.
Location
Province AB
County Calgary
Area Cal Zone Cc
Zoning DC (pre 1P2007)
Direction S
Interior
Interior Features Closet Organizers, Open Floorplan, Quartz Counters, Recessed Lighting, Soaking Tub, Walk-In Closet(s)
Heating Fan Coil
Cooling Central Air
Flooring Carpet, Hardwood, Tile
Fireplaces Number 1
Fireplaces Type Electric, Living Room
Appliance Dishwasher, Dryer, Electric Stove, Garage Control(s), Microwave Hood Fan, Refrigerator, Washer, Window Coverings
Laundry In Unit
Exterior
Exterior Feature Balcony, BBQ gas line
Garage Titled, Underground
Community Features Park, Shopping Nearby, Sidewalks, Walking/Bike Paths
Amenities Available Elevator(s), Fitness Center, Visitor Parking
Porch Balcony(s)
Parking Type Titled, Underground
Exposure S,W
Total Parking Spaces 1
Building
Dwelling Type High Rise (5+ stories)
Story 21
Architectural Style High-Rise (5+)
Level or Stories Single Level Unit
Structure Type Brick,Concrete,Stone
Others
HOA Fee Include Common Area Maintenance,Heat,Insurance,Parking,Professional Management,Reserve Fund Contributions,Sewer,Trash,Water
Restrictions Pet Restrictions or Board approval Required
Pets Description Restrictions






