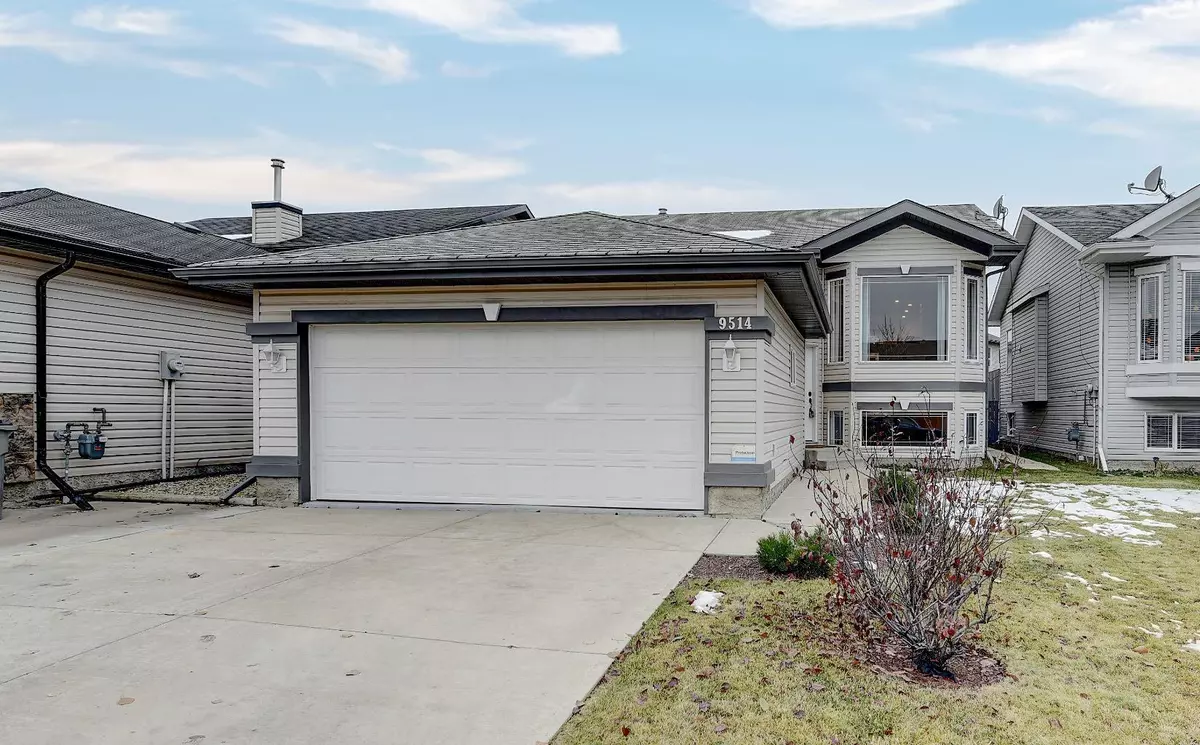
9514 91 ST Grande Prairie, AB T8X1V3
4 Beds
3 Baths
1,106 SqFt
UPDATED:
11/08/2024 05:15 PM
Key Details
Property Type Single Family Home
Sub Type Detached
Listing Status Active
Purchase Type For Sale
Square Footage 1,106 sqft
Price per Sqft $361
Subdivision Cobblestone
MLS® Listing ID A2175928
Style Bi-Level
Bedrooms 4
Full Baths 3
Year Built 2005
Lot Size 4,571 Sqft
Acres 0.1
Property Description
Location
Province AB
County Grande Prairie
Zoning RS
Direction E
Rooms
Basement Finished, Full
Interior
Interior Features Kitchen Island, Open Floorplan
Heating Forced Air, Natural Gas
Cooling None
Flooring Carpet, Hardwood, Linoleum, Tile
Fireplaces Number 1
Fireplaces Type Basement, Gas
Appliance Dishwasher, Refrigerator, Stove(s), Washer/Dryer
Laundry In Basement
Exterior
Exterior Feature Other
Garage Double Garage Attached
Garage Spaces 2.0
Fence Fenced
Community Features Park, Playground, Schools Nearby, Shopping Nearby, Sidewalks, Walking/Bike Paths
Utilities Available Electricity Connected, Natural Gas Connected, Garbage Collection, Sewer Connected
Roof Type Asphalt Shingle
Porch Deck
Lot Frontage 40.1
Parking Type Double Garage Attached
Total Parking Spaces 4
Building
Lot Description Lawn, Landscaped
Dwelling Type House
Foundation Poured Concrete
Architectural Style Bi-Level
Level or Stories Bi-Level
Structure Type Vinyl Siding,Wood Frame
Others
Restrictions None Known
Tax ID 91991486






