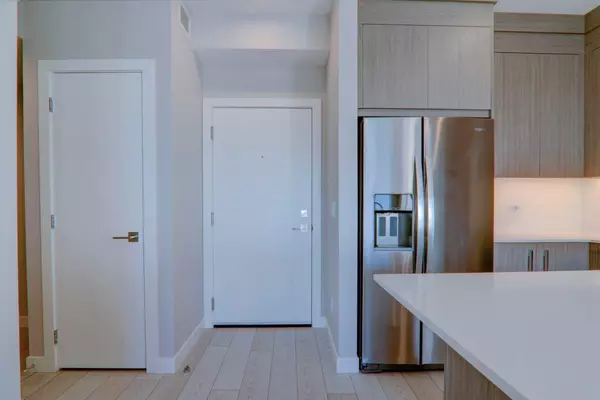
395 Skyview Pkwy Northeast #1513 Calgary, AB T3N 2K1
2 Beds
2 Baths
693 SqFt
UPDATED:
11/12/2024 11:10 PM
Key Details
Property Type Condo
Sub Type Apartment
Listing Status Active
Purchase Type For Sale
Square Footage 693 sqft
Price per Sqft $504
Subdivision Cityscape
MLS® Listing ID A2176562
Style High-Rise (5+)
Bedrooms 2
Full Baths 2
Condo Fees $285/mo
Year Built 2024
Property Description
The building is packed with great amenities—hit the gym, relax in the rec room, and there’s even a pet wash station for your furry friend. Underground parking keeps things easy, and with shopping, schools, and more nearby, this spot has everything you need for a fresh start in style!
Location
Province AB
County Calgary
Area Cal Zone Ne
Zoning M-X2 D111
Direction S
Interior
Interior Features Elevator, Kitchen Island, No Animal Home, No Smoking Home, Quartz Counters, Recessed Lighting
Heating Baseboard
Cooling None
Flooring Vinyl Plank
Appliance Dishwasher, Electric Range, Microwave Hood Fan, Refrigerator, Washer/Dryer Stacked
Laundry In Unit
Exterior
Exterior Feature Balcony, BBQ gas line, Courtyard, Playground
Garage Driveway, Garage Door Opener, Paved, Public Electric Vehicle Charging Station(s), Titled, Underground
Community Features Airport/Runway, Schools Nearby, Shopping Nearby, Sidewalks, Walking/Bike Paths
Amenities Available Bicycle Storage, Fitness Center, Playground, Recreation Room, Secured Parking, Snow Removal, Trash, Visitor Parking
Roof Type Asphalt Shingle
Porch Balcony(s)
Parking Type Driveway, Garage Door Opener, Paved, Public Electric Vehicle Charging Station(s), Titled, Underground
Exposure N
Total Parking Spaces 1
Building
Dwelling Type High Rise (5+ stories)
Story 5
Architectural Style High-Rise (5+)
Level or Stories Single Level Unit
Structure Type Composite Siding,Wood Frame
New Construction Yes
Others
HOA Fee Include Common Area Maintenance,Heat,Insurance,Interior Maintenance,Maintenance Grounds,Professional Management,Reserve Fund Contributions,Sewer,Snow Removal,Trash,Water
Restrictions Pet Restrictions or Board approval Required
Pets Description Restrictions, Yes






