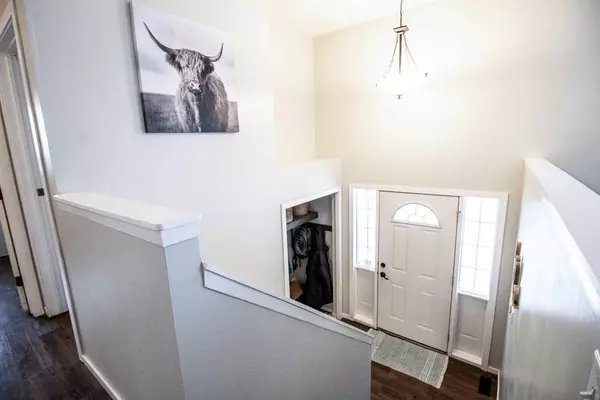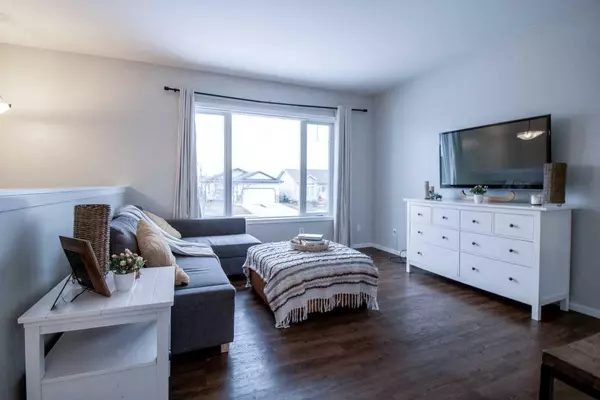
4709 Westbrooke RD Blackfalds, AB T4M 0K4
3 Beds
2 Baths
1,057 SqFt
UPDATED:
11/10/2024 07:15 AM
Key Details
Property Type Single Family Home
Sub Type Detached
Listing Status Active
Purchase Type For Sale
Square Footage 1,057 sqft
Price per Sqft $340
Subdivision Harvest Meadows
MLS® Listing ID A2176909
Style Bi-Level
Bedrooms 3
Full Baths 2
Year Built 2006
Lot Size 5,980 Sqft
Acres 0.14
Property Description
Down the hall, discover two generous-sized bedrooms and a 4-piece bathroom. Toward the back of the home, the primary suite awaits with his-and-hers closets and a private 4-piece ensuite, creating the perfect retreat.
This home boasts the quality of a former showhome with valuable upgrades, including an ICF foundation, Quad-Lock insulation, and silent floor joists, enhancing both comfort and durability. The unfinished basement offers endless potential for customization, while the expansive 5,980 sq ft lot features a massive backyard with a rear parking pad.
Experience the perfect blend of space, style, and quality in this move-in-ready home!
Location
Province AB
County Lacombe County
Zoning R1M
Direction W
Rooms
Basement Full, Unfinished
Interior
Interior Features High Ceilings, Open Floorplan, Pantry, Storage, Vaulted Ceiling(s), Vinyl Windows
Heating Forced Air
Cooling None
Flooring Carpet, Vinyl Plank
Inclusions Ring Doorbell Camera
Appliance Dishwasher, Refrigerator, Stove(s), Washer/Dryer
Laundry In Basement
Exterior
Exterior Feature Private Yard
Garage Off Street, Parking Pad
Fence Fenced
Community Features Park, Playground, Schools Nearby, Shopping Nearby, Sidewalks, Street Lights
Roof Type Asphalt Shingle
Porch Front Porch
Lot Frontage 40.0
Parking Type Off Street, Parking Pad
Total Parking Spaces 2
Building
Lot Description Back Lane, Back Yard, Lawn, Low Maintenance Landscape
Dwelling Type House
Foundation ICF Block
Architectural Style Bi-Level
Level or Stories Bi-Level
Structure Type ICFs (Insulated Concrete Forms),Silent Floor Joists,Vinyl Siding,Wood Frame
Others
Restrictions None Known
Tax ID 92267852






