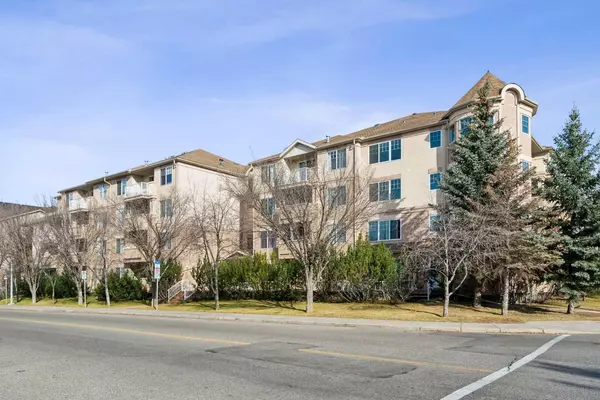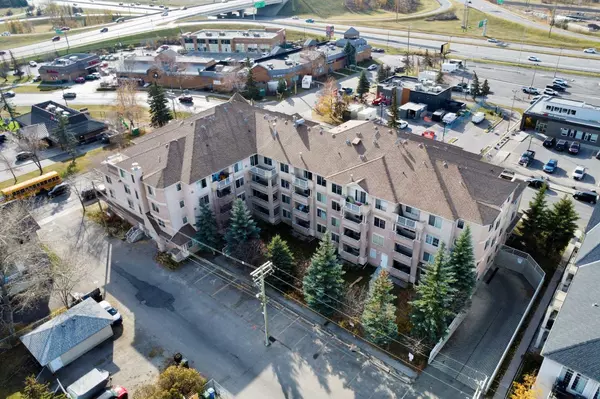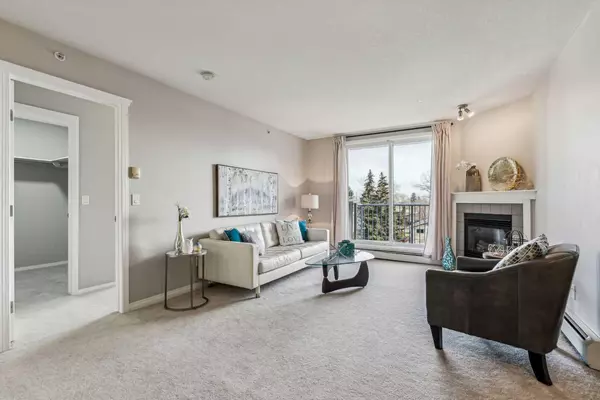
15320 Bannister RD Southeast #405 Calgary, AB T2X 1Z6
2 Beds
2 Baths
984 SqFt
UPDATED:
11/07/2024 04:15 PM
Key Details
Property Type Condo
Sub Type Apartment
Listing Status Active
Purchase Type For Sale
Square Footage 984 sqft
Price per Sqft $345
Subdivision Midnapore
MLS® Listing ID A2176612
Style Low-Rise(1-4)
Bedrooms 2
Full Baths 2
Condo Fees $574/mo
HOA Fees $267/ann
HOA Y/N 1
Year Built 2002
Property Description
Location
Province AB
County Calgary
Area Cal Zone S
Zoning M-C2
Direction W
Interior
Interior Features Built-in Features, Closet Organizers, Elevator, Granite Counters, No Smoking Home, Open Floorplan, Pantry, Storage, Vinyl Windows, Walk-In Closet(s)
Heating Baseboard, Fireplace(s)
Cooling None
Flooring Carpet, Linoleum
Fireplaces Number 1
Fireplaces Type Gas
Inclusions None
Appliance Dishwasher, Electric Stove, Microwave, Range Hood, Refrigerator, Washer/Dryer Stacked, Window Coverings
Laundry In Unit, Laundry Room
Exterior
Exterior Feature Balcony, Playground, Storage
Garage Additional Parking, Assigned, On Street, Parkade, Secured, Stall, Underground
Community Features Clubhouse, Fishing, Lake, Park, Playground, Schools Nearby, Shopping Nearby, Sidewalks, Street Lights, Walking/Bike Paths
Amenities Available Beach Access, Boating, Clubhouse, Community Gardens, Dog Park, Elevator(s), Guest Suite, Laundry, Park, Picnic Area, Playground, Racquet Courts, Secured Parking, Snow Removal, Storage, Trash, Visitor Parking
Porch Balcony(s)
Parking Type Additional Parking, Assigned, On Street, Parkade, Secured, Stall, Underground
Exposure NE
Total Parking Spaces 1
Building
Dwelling Type Low Rise (2-4 stories)
Story 4
Foundation Poured Concrete
Architectural Style Low-Rise(1-4)
Level or Stories Single Level Unit
Structure Type Stone,Stucco,Wood Frame
Others
HOA Fee Include Amenities of HOA/Condo,Common Area Maintenance,Electricity,Gas,Heat,Insurance,Parking,Professional Management,Reserve Fund Contributions,Sewer,Snow Removal,Trash,Water
Restrictions Pet Restrictions or Board approval Required,Pets Allowed
Pets Description Yes






