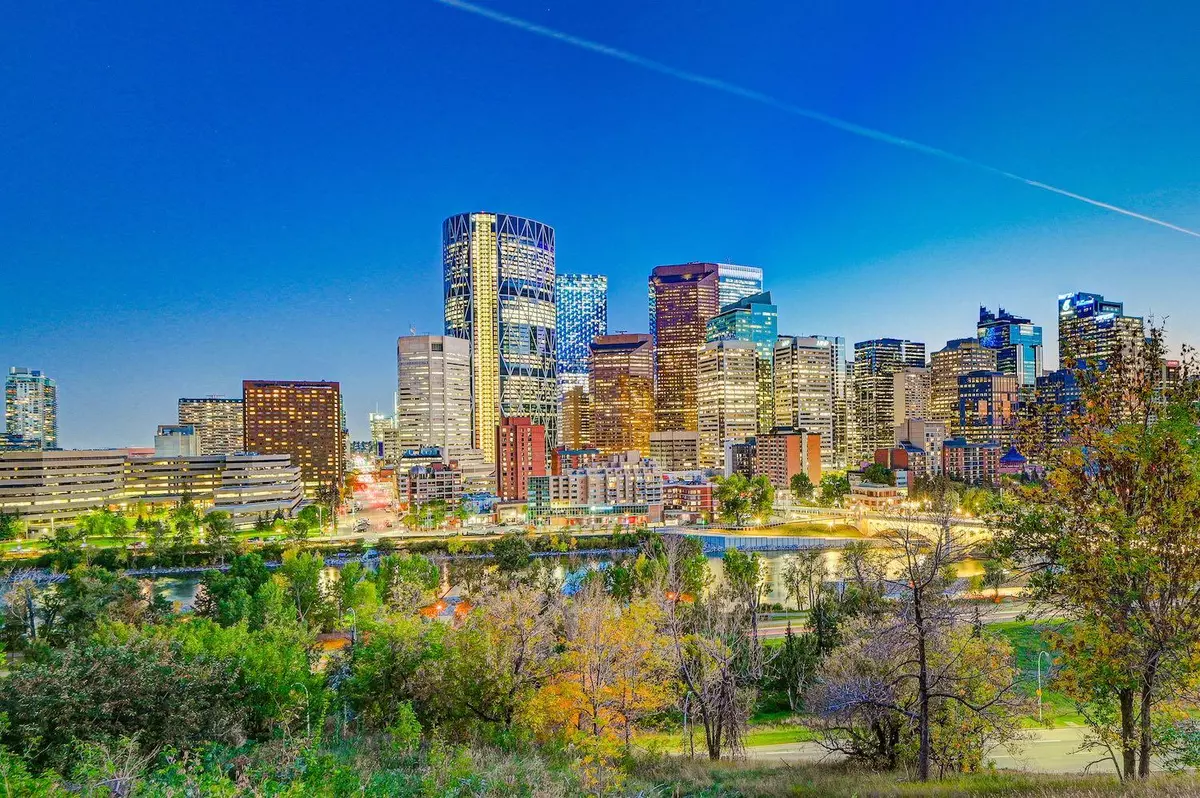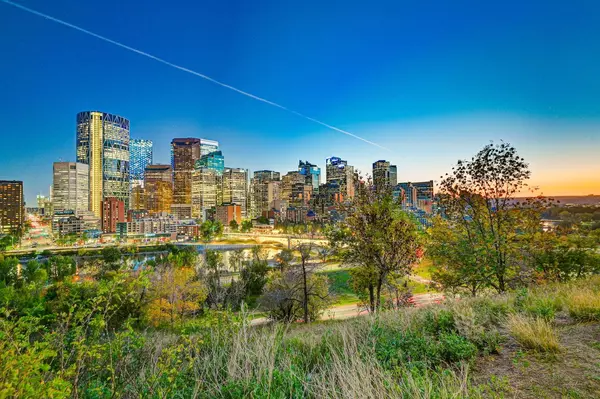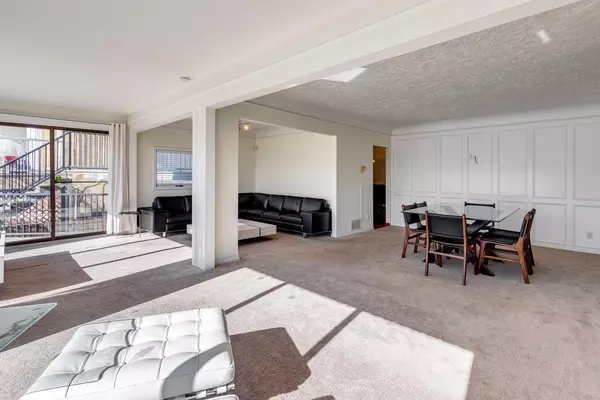
215 2 AVE Northeast Calgary, AB T2E 0E3
4 Beds
4 Baths
2,238 SqFt
UPDATED:
11/15/2024 04:10 PM
Key Details
Property Type Single Family Home
Sub Type Detached
Listing Status Active
Purchase Type For Sale
Square Footage 2,238 sqft
Price per Sqft $669
Subdivision Crescent Heights
MLS® Listing ID A2176714
Style 5 Level Split
Bedrooms 4
Full Baths 3
Half Baths 1
Year Built 1920
Lot Size 5,672 Sqft
Acres 0.13
Property Description
overlooks the Bow River, Parks, Centre Street Bridge, Downtown Skyline, and sunsets over the snow capped Rocky Mountains. You can watch the sunrise to sunset from the multi-tiered decks. This 5-level split with 2,860+ sq ft of developed living space offers 4 bedrooms, 3.5 bathrooms, and lots of room for your family to spread out. With only a few lots that showcase these captivating views along the ridge, this home offers an amazing opportunity to live, renovate, rent, or build your dream home. Properties with these impeccable views and full size lots do not come up often, don't miss out!
Location
Province AB
County Calgary
Area Cal Zone Cc
Zoning R-CG
Direction N
Rooms
Basement Finished, Full
Interior
Interior Features Double Vanity, High Ceilings, Skylight(s), Storage, Vaulted Ceiling(s)
Heating Forced Air, Natural Gas
Cooling None
Flooring Carpet, Ceramic Tile, Hardwood
Fireplaces Number 1
Fireplaces Type Wood Burning
Appliance Dishwasher, Electric Stove, Refrigerator, Washer/Dryer
Laundry In Basement
Exterior
Exterior Feature None
Garage Double Garage Attached
Garage Spaces 2.0
Fence Fenced
Community Features Park, Playground, Schools Nearby, Shopping Nearby, Sidewalks, Walking/Bike Paths
Roof Type Asphalt Shingle
Porch Deck
Lot Frontage 50.04
Parking Type Double Garage Attached
Total Parking Spaces 4
Building
Lot Description Back Yard, Lawn, Garden, Interior Lot, Irregular Lot, Landscaped, Views
Dwelling Type House
Foundation Poured Concrete
Architectural Style 5 Level Split
Level or Stories 5 Level Split
Structure Type Wood Frame,Wood Siding
Others
Restrictions None Known
Tax ID 95407562






