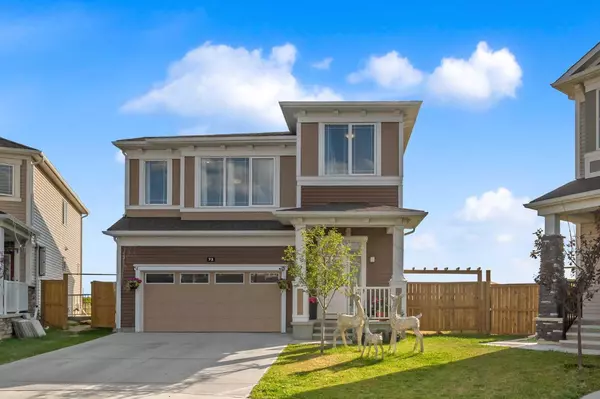
73 Cityside WAY Northeast Calgary, AB T3N 1P1
4 Beds
3 Baths
2,733 SqFt
UPDATED:
11/10/2024 07:15 AM
Key Details
Property Type Single Family Home
Sub Type Detached
Listing Status Active
Purchase Type For Sale
Square Footage 2,733 sqft
Price per Sqft $310
Subdivision Cityscape
MLS® Listing ID A2176536
Style 3 Level Split
Bedrooms 4
Full Baths 2
Half Baths 1
Year Built 2019
Lot Size 7,760 Sqft
Acres 0.18
Property Description
Location
Province AB
County Calgary
Area Cal Zone Ne
Zoning DC
Direction NE
Rooms
Basement Full, Unfinished
Interior
Interior Features Chandelier, Double Vanity, Granite Counters, High Ceilings, Open Floorplan, Vaulted Ceiling(s), Vinyl Windows, Walk-In Closet(s)
Heating Forced Air
Cooling None
Flooring Carpet, Ceramic Tile, Hardwood
Fireplaces Number 1
Fireplaces Type Gas
Inclusions NA
Appliance Dishwasher, Electric Range, Gas Stove, Microwave, Refrigerator, Washer/Dryer, Window Coverings
Laundry Upper Level
Exterior
Exterior Feature Playground, Private Entrance, Private Yard
Garage Double Garage Attached
Garage Spaces 2.0
Fence Fenced
Community Features Park, Playground, Shopping Nearby, Sidewalks, Street Lights, Walking/Bike Paths
Roof Type Asphalt Shingle
Porch Deck
Lot Frontage 33.0
Parking Type Double Garage Attached
Total Parking Spaces 4
Building
Lot Description Back Yard, Backs on to Park/Green Space, Front Yard, No Neighbours Behind, Street Lighting, Pie Shaped Lot, Private, Views
Dwelling Type House
Foundation Poured Concrete
Architectural Style 3 Level Split
Level or Stories 3 Level Split
Structure Type Vinyl Siding
Others
Restrictions None Known
Tax ID 95310882






