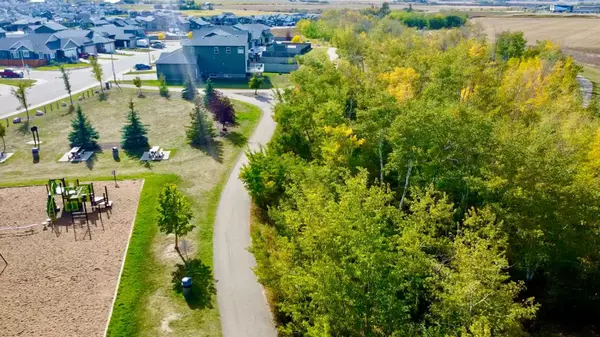
10402 135 AVE Grande Prairie, AB T8V 6K9
5 Beds
4 Baths
1,762 SqFt
UPDATED:
11/03/2024 07:15 AM
Key Details
Property Type Single Family Home
Sub Type Detached
Listing Status Active
Purchase Type For Sale
Square Footage 1,762 sqft
Price per Sqft $317
Subdivision Arbour Hills
MLS® Listing ID A2175785
Style 2 Storey
Bedrooms 5
Full Baths 3
Half Baths 1
Year Built 2016
Lot Size 5,930 Sqft
Acres 0.14
Property Description
Upstairs, the luxurious primary suite awaits, complete with a walk-in closet and a spa-like ensuite featuring a freestanding corner soaker tub and a beautiful 4' tile shower. The fully developed basement offers additional living space with a large family room, bathroom, bedroom, and a bonus room that can serve as a 5th bedroom.
This home is situated on a prime lot, backing onto paved walking trails and located next to a park playground with no rear or side neighbors for added privacy. High-efficiency furnace, energy-efficient Low-E Argon windows, and hot water on demand are just a few of the many upgrades that make this home truly stand out.
The heated triple garage ensures your vehicles stay warm during the colder months, and central air conditioning keeps the home cool in the summer.
With its pristine condition, upgraded features, and unbeatable location, this home truly shows like new. Don’t miss your chance to own this remarkable property!
Location
Province AB
County Grande Prairie
Zoning RG
Direction S
Rooms
Basement Finished, Full
Interior
Interior Features Breakfast Bar, Granite Counters
Heating Forced Air, Natural Gas
Cooling Central Air
Flooring Carpet, Ceramic Tile, Hardwood, Vinyl Plank
Fireplaces Number 1
Fireplaces Type Gas, Great Room
Inclusions Gas line to the deck for future BBQ
Appliance Central Air Conditioner, Dishwasher, Garburator, Gas Range, Range Hood, Refrigerator, Washer/Dryer
Laundry Main Level
Exterior
Exterior Feature Playground, Private Yard
Garage Concrete Driveway, Heated Garage, Triple Garage Attached
Garage Spaces 3.0
Fence Fenced
Community Features Park, Playground, Schools Nearby, Shopping Nearby, Sidewalks, Street Lights, Walking/Bike Paths
Roof Type Fiberglass,Shingle
Porch Deck
Lot Frontage 48.0
Parking Type Concrete Driveway, Heated Garage, Triple Garage Attached
Total Parking Spaces 6
Building
Lot Description Back Yard, Backs on to Park/Green Space, City Lot, No Neighbours Behind, Landscaped
Dwelling Type House
Foundation Perimeter Wall, Poured Concrete
Architectural Style 2 Storey
Level or Stories Two
Structure Type Concrete,Vinyl Siding,Wood Frame
Others
Restrictions Restrictive Covenant
Tax ID 92000763






