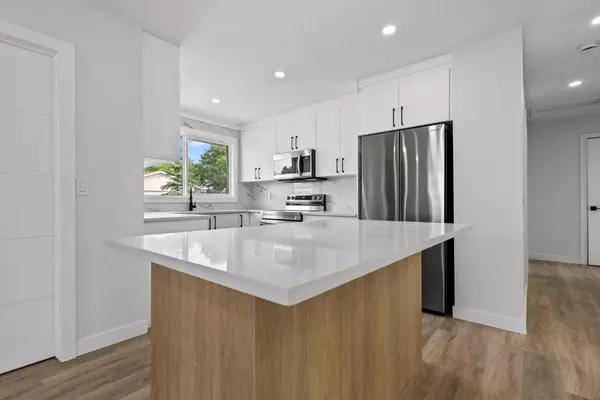
252 Queensland DR Southeast Calgary, AB T2J3R8
5 Beds
3 Baths
1,132 SqFt
UPDATED:
11/16/2024 07:35 PM
Key Details
Property Type Single Family Home
Sub Type Detached
Listing Status Active
Purchase Type For Sale
Square Footage 1,132 sqft
Price per Sqft $573
Subdivision Queensland
MLS® Listing ID A2176037
Style Bungalow
Bedrooms 5
Full Baths 2
Half Baths 1
Year Built 1973
Lot Size 5,791 Sqft
Acres 0.13
Property Description
Key features include a brand new roof, updated plumbing and electrical work complete with modern pot lights. The brand new windows enhance energy efficiency and aesthetic appeal. Recent updates include a hot water tank and furnace. The exterior boasts brand new vinyl siding on both the house and garage, along with new soffits, gutters, and fencing, ensuring a fresh and polished look. The brand new garage door and brand new fence adds to the home’s curb appeal and functionality.
Inside, you'll find LVP flooring throughout, providing a durable and stylish foundation. The kitchen features sleek quartz countertops, and the washroom and wet bar are adorned with high-quality porcelain tiles. An electric fireplace adds warmth and ambiance to the basement space, while Samsung appliances offer modern and reliable kitchen amenities.
This spacious home offers 5 bedrooms and 2.5 bathrooms, with 3 bedrooms on the upper level and 2 in the finished basement, which also includes a wet bar. A double garage provides ample parking and storage space.
Situated in a prime location, with access to fish creek park, minutes away from Bow river. Queensland offers access to nearby transit, all within less than four kilometers, making commuting a breeze. Proximity to Deerfoot Trail ensures that downtown Calgary is only a 20-minute drive away. This home perfectly combines modern updates with a convenient location in the desirable community of Queensland. Don’t miss the opportunity to make this stunning property your new home!
Location
Province AB
County Calgary
Area Cal Zone S
Zoning R-C1
Direction W
Rooms
Basement Separate/Exterior Entry, Finished, Full
Interior
Interior Features Bar, Open Floorplan, Quartz Counters, Vinyl Windows
Heating Forced Air
Cooling None
Flooring Carpet, Tile, Vinyl Plank
Fireplaces Number 1
Fireplaces Type Electric
Appliance Bar Fridge, Dishwasher, Electric Oven, Microwave, Range, Refrigerator, Washer/Dryer
Laundry In Basement
Exterior
Exterior Feature Other
Garage Double Garage Detached
Garage Spaces 2.0
Fence Fenced
Community Features Playground, Schools Nearby, Shopping Nearby, Sidewalks, Tennis Court(s), Walking/Bike Paths
Roof Type Asphalt Shingle
Porch None
Lot Frontage 50.36
Parking Type Double Garage Detached
Total Parking Spaces 3
Building
Lot Description Back Lane, Back Yard
Dwelling Type House
Foundation Poured Concrete
Architectural Style Bungalow
Level or Stories One
Structure Type Vinyl Siding,Wood Frame
Others
Restrictions None Known
Tax ID 95094323






