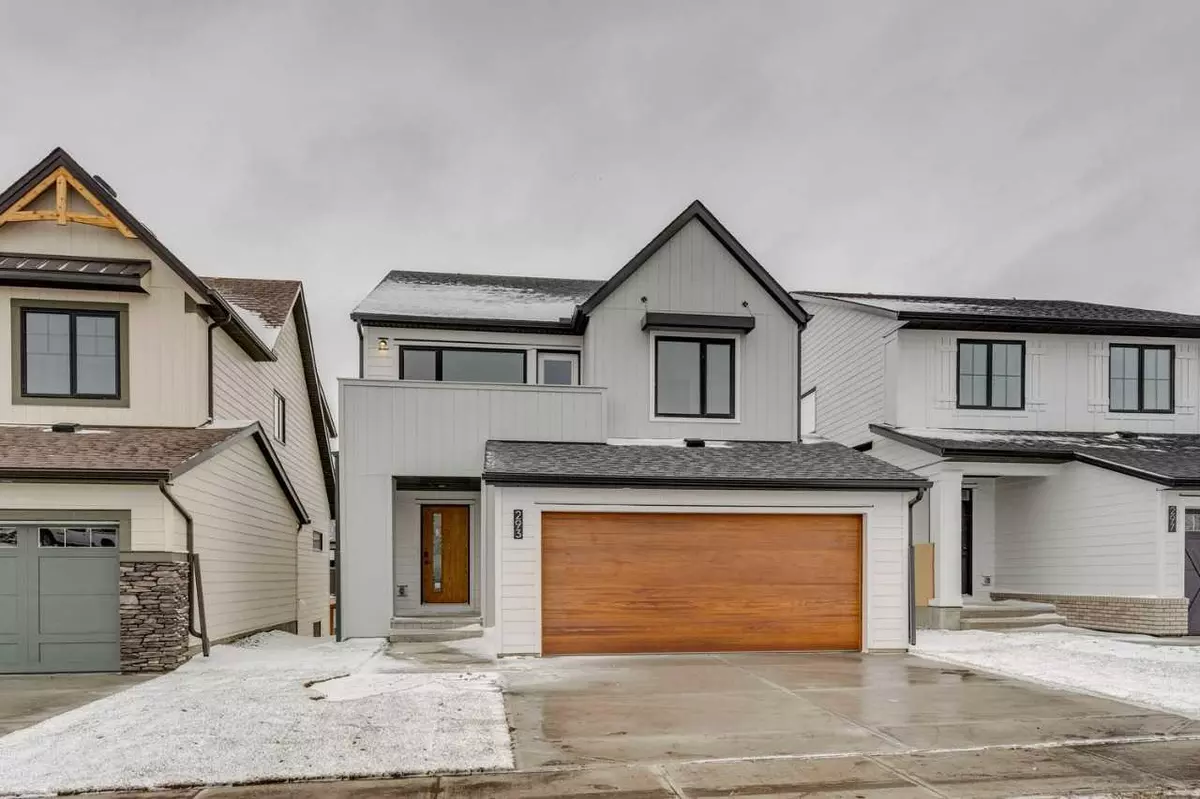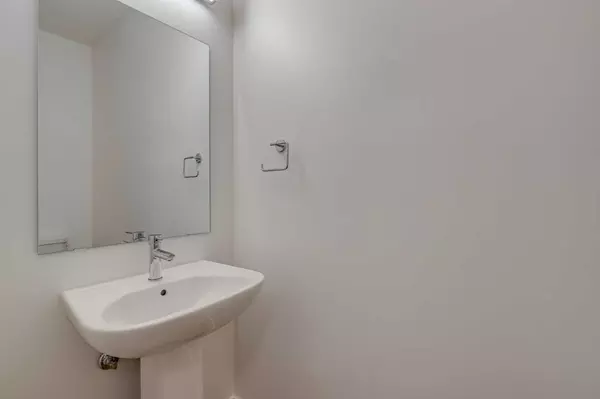
293 Baneberry WAY Southwest Airdrie, AB T4B0B7
3 Beds
3 Baths
1,949 SqFt
UPDATED:
11/14/2024 10:35 PM
Key Details
Property Type Single Family Home
Sub Type Detached
Listing Status Active
Purchase Type For Sale
Square Footage 1,949 sqft
Price per Sqft $343
Subdivision Wildflower
MLS® Listing ID A2175841
Style 2 Storey
Bedrooms 3
Full Baths 2
Half Baths 1
Year Built 2024
Lot Size 3,509 Sqft
Acres 0.08
Property Description
Location
Province AB
County Airdrie
Zoning TBD
Direction E
Rooms
Basement Full, Unfinished
Interior
Interior Features Kitchen Island, Open Floorplan, Stone Counters
Heating Forced Air, Natural Gas
Cooling None
Flooring Carpet, Ceramic Tile, Vinyl Plank
Appliance Dishwasher, Dryer, Electric Stove, Microwave Hood Fan, Refrigerator, Washer
Laundry Upper Level
Exterior
Exterior Feature None
Garage Double Garage Attached
Garage Spaces 2.0
Fence None
Community Features Playground, Pool, Schools Nearby, Sidewalks, Tennis Court(s)
Roof Type Asphalt Shingle
Porch Deck
Lot Frontage 33.86
Parking Type Double Garage Attached
Total Parking Spaces 4
Building
Lot Description Creek/River/Stream/Pond
Dwelling Type House
Foundation Poured Concrete
Architectural Style 2 Storey
Level or Stories Two
Structure Type Cement Fiber Board,Wood Frame
New Construction Yes
Others
Restrictions Easement Registered On Title,Restrictive Covenant,Utility Right Of Way






