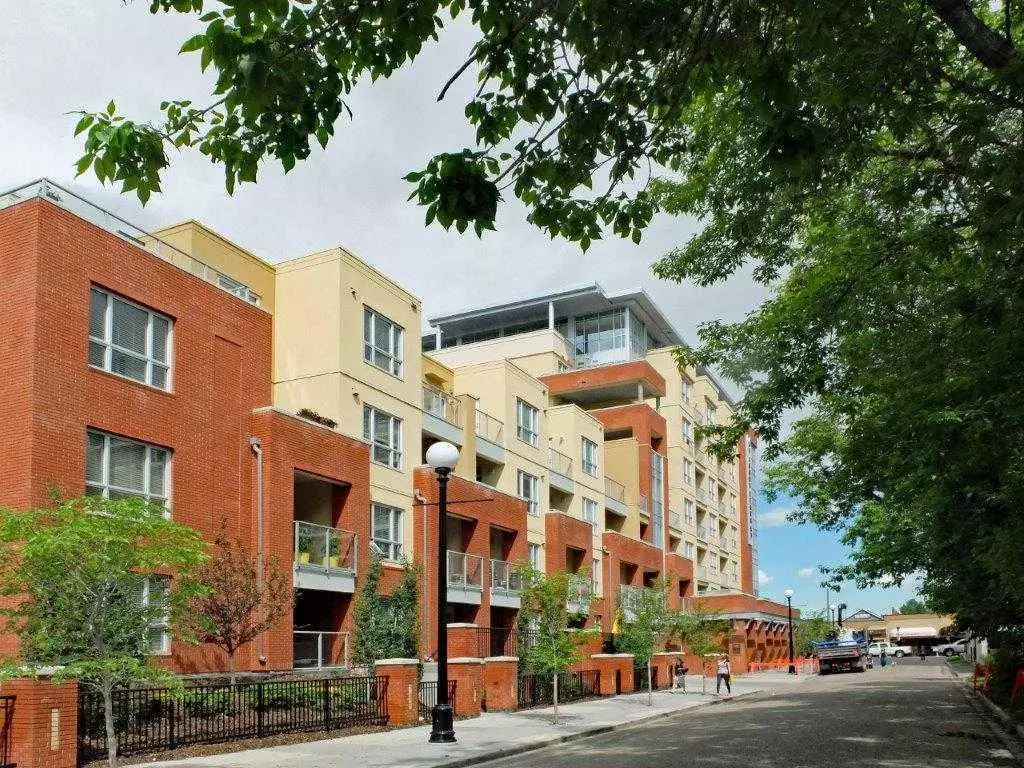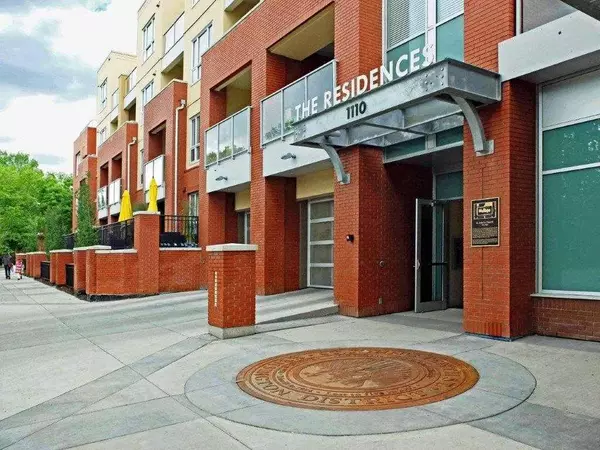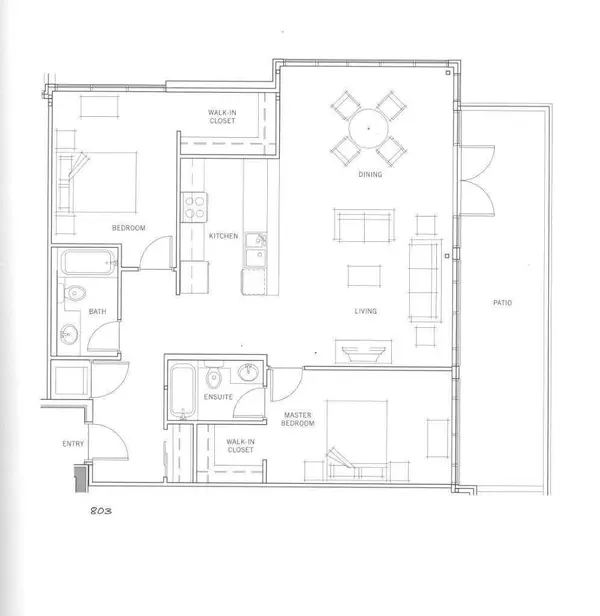
1110 3 AVE Northwest #803 Calgary, AB T2N 4J3
2 Beds
2 Baths
1,148 SqFt
UPDATED:
10/30/2024 03:55 PM
Key Details
Property Type Condo
Sub Type Apartment
Listing Status Active
Purchase Type For Sale
Square Footage 1,148 sqft
Price per Sqft $548
Subdivision Hillhurst
MLS® Listing ID A2175797
Style Penthouse
Bedrooms 2
Full Baths 2
Condo Fees $790/mo
Year Built 2014
Property Description
Location
Province AB
County Calgary
Area Cal Zone Cc
Zoning DC
Direction E
Interior
Interior Features Breakfast Bar, Closet Organizers, Double Vanity, Granite Counters, High Ceilings, Kitchen Island, No Animal Home, No Smoking Home, Open Floorplan, Storage, Walk-In Closet(s)
Heating Fan Coil
Cooling Central Air
Flooring Hardwood
Inclusions none
Appliance Central Air Conditioner, Dishwasher, Dryer, Electric Cooktop, Microwave Hood Fan, Oven-Built-In, Refrigerator, Washer, Window Coverings
Laundry In Unit
Exterior
Exterior Feature Barbecue, BBQ gas line
Garage Heated Garage, Oversized, Parkade, Secured, Stall, Titled, Underground
Fence None
Community Features Park, Playground, Shopping Nearby
Amenities Available Bicycle Storage, Elevator(s), Parking, Visitor Parking
Roof Type Membrane
Porch Balcony(s), Deck, See Remarks
Parking Type Heated Garage, Oversized, Parkade, Secured, Stall, Titled, Underground
Exposure E
Total Parking Spaces 1
Building
Lot Description Views
Dwelling Type High Rise (5+ stories)
Story 8
Architectural Style Penthouse
Level or Stories Single Level Unit
Structure Type Brick,Concrete,Stucco
Others
HOA Fee Include Common Area Maintenance,Heat,Insurance,Maintenance Grounds,Parking,Professional Management,Reserve Fund Contributions,Sewer,Snow Removal,Trash,Water
Restrictions Pet Restrictions or Board approval Required
Pets Description Restrictions






