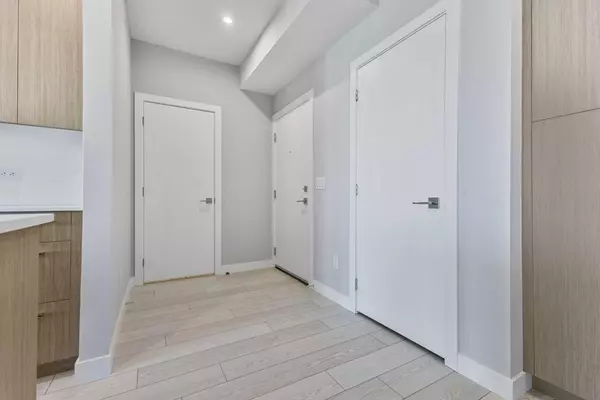
111 Wolf Creek DR Southeast #3403 Calgary, AB T2X 5X2
3 Beds
2 Baths
836 SqFt
UPDATED:
10/28/2024 07:15 PM
Key Details
Property Type Condo
Sub Type Apartment
Listing Status Active
Purchase Type For Sale
Square Footage 836 sqft
Price per Sqft $556
Subdivision Wolf Willow
MLS® Listing ID A2174951
Style Low-Rise(1-4)
Bedrooms 3
Full Baths 2
Condo Fees $355/mo
Year Built 2024
Lot Size 4.065 Acres
Acres 4.07
Property Description
Located in the vibrant community of Wolf Willow, this brand-new, never-occupied top-floor corner unit offers 836 sq ft of bright and modern living space, complete with a massive balcony. With 3 bedrooms and 2 bathrooms, this east-facing condo features high ceilings and expansive windows that fill the interior with natural light. The stylish kitchen is equipped with floor-to-ceiling cabinetry, providing ample storage and a sleek design.
The primary bedroom includes a private 3-piece ensuite, while two additional bedrooms offer flexibility for guests or a home office. Enjoy the convenience of in-suite laundry and a titled underground parking stall.
Building amenities elevate your living experience with access to a lounge, bike storage, a pet spa, and a fully equipped gym. Plus, you’ll love being close to the Bow River and Fish Creek Park, ideal for outdoor enthusiasts. This move-in-ready condo is a fantastic opportunity to enjoy the best of both city living and nature right at your doorstep.
Location
Province AB
County Calgary
Area Cal Zone S
Zoning M-2
Direction E
Interior
Interior Features Elevator, Quartz Counters, Vinyl Windows
Heating Baseboard
Cooling None
Flooring Tile, Vinyl Plank
Inclusions None
Appliance Dishwasher, Electric Stove, Microwave Hood Fan, Refrigerator, Washer/Dryer Stacked, Window Coverings
Laundry In Unit
Exterior
Exterior Feature Balcony
Garage Titled, Underground
Community Features Playground, Shopping Nearby, Sidewalks
Amenities Available Bicycle Storage, Elevator(s), Fitness Center, Parking, Party Room, Visitor Parking
Porch Balcony(s)
Parking Type Titled, Underground
Exposure E
Total Parking Spaces 1
Building
Dwelling Type Low Rise (2-4 stories)
Story 4
Architectural Style Low-Rise(1-4)
Level or Stories Single Level Unit
Structure Type Concrete,Wood Frame
New Construction Yes
Others
HOA Fee Include Amenities of HOA/Condo,Common Area Maintenance,Insurance,Parking,Professional Management,Reserve Fund Contributions,Sewer,Snow Removal,Trash,Water
Restrictions None Known
Pets Description Restrictions, Yes






