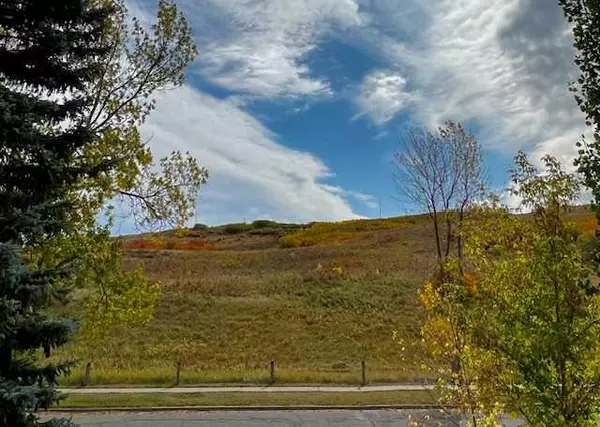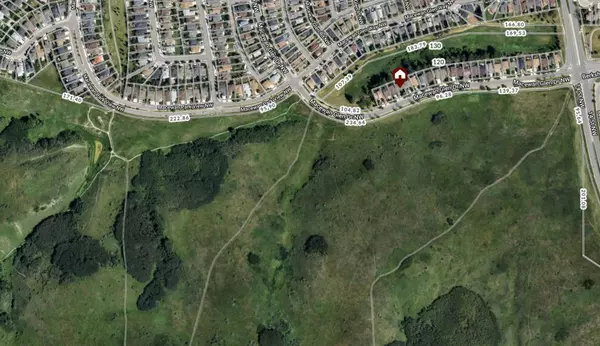
88 Macewan Glen DR Northwest Calgary, AB T3K 2C5
5 Beds
4 Baths
1,878 SqFt
UPDATED:
10/25/2024 07:55 PM
Key Details
Property Type Single Family Home
Sub Type Detached
Listing Status Active
Purchase Type For Sale
Square Footage 1,878 sqft
Price per Sqft $382
Subdivision Macewan Glen
MLS® Listing ID A2175502
Style 2 Storey Split
Bedrooms 5
Full Baths 3
Half Baths 1
Year Built 1981
Lot Size 4,671 Sqft
Acres 0.11
Property Description
The property itself is equally impressive, boasting a total of 5 bedrooms with 3 upstairs and 2 in the fully finished walk-out basement. The walk-out basement is an illegal suite, and a valuable addition, offering flexible living arrangements that are ideal for extended family or guests. With its private entrance, the space provides privacy and convenience, featuring 2 cozy bedrooms, a well-equipped kitchen, and a comfortable living area. This space could also serve as a home office, gym, or studio, depending on your needs, adding to the versatility of this remarkable home.
Upstairs, the main living area is designed to maximize comfort and natural light. Large windows throughout the home frame stunning views of the lush ravine and natural reserve at the rear of the property, creating a serene and peaceful atmosphere. The open-concept layout fosters a sense of space and flow, making it perfect for both everyday living and entertaining. The kitchen and adjacent dining area is perfect for family meals or dinner parties with friends.
The rear decks of the home extend your living space outdoors, where an expansive backyard awaits. This backyard is a true sanctuary, seamlessly blending into the surrounding natural landscape of the ravine and reserve it backs onto, providing a private retreat for relaxation or outdoor gatherings. Whether you're enjoying a morning coffee on the patio or hosting a summer barbecue, the tranquil setting will make every moment special.
Beyond the home’s natural beauty and versatile living spaces, its location is a significant advantage. Situated close to the Ring Road, you’ll have easy access to all parts of the city, making your daily commute a breeze. The neighborhood is also family-friendly, with excellent schools, parks, and bike paths nearby, ensuring that every member of the family has access to the amenities they need. Shopping, dining, and entertainment options are just a short drive away, offering the perfect blend of convenience and tranquility.
This property truly is a rare find, combining the tranquility of nature with the convenience of urban living. Whether you’re looking for a family home with room to grow, or simply a serene retreat from the hustle and bustle of city life, this home offers the best of all worlds. It’s an ideal choice for those seeking a versatile, picturesque home in a prime location that balances natural beauty with modern convenience!
Location
Province AB
County Calgary
Area Cal Zone N
Zoning R-CG
Direction SE
Rooms
Basement Separate/Exterior Entry, Finished, Full, Suite, Walk-Out To Grade
Interior
Interior Features See Remarks
Heating Forced Air, Natural Gas
Cooling None
Flooring Carpet, Hardwood, Tile
Fireplaces Number 1
Fireplaces Type Wood Burning
Appliance Dishwasher, Dryer, Garage Control(s), Refrigerator, Stove(s), Washer
Laundry In Basement, Main Level
Exterior
Exterior Feature Private Entrance, Private Yard
Garage Double Garage Attached
Garage Spaces 2.0
Fence Fenced
Community Features Park, Playground, Schools Nearby, Shopping Nearby, Walking/Bike Paths
Roof Type Asphalt Shingle
Porch Deck
Lot Frontage 45.93
Parking Type Double Garage Attached
Total Parking Spaces 4
Building
Lot Description Back Yard, Backs on to Park/Green Space, Environmental Reserve, No Neighbours Behind, Private, Rectangular Lot, Secluded
Dwelling Type House
Foundation Poured Concrete
Architectural Style 2 Storey Split
Level or Stories Two
Structure Type Brick,Metal Siding
Others
Restrictions None Known
Tax ID 95219440






