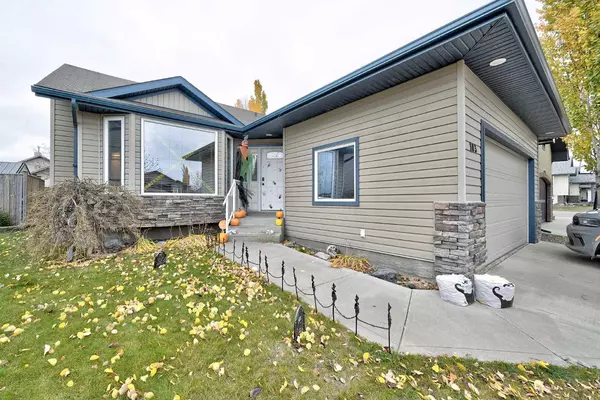
103 Webster DR Red Deer, AB T4N 7G4
4 Beds
3 Baths
1,215 SqFt
OPEN HOUSE
Sun Nov 17, 1:00pm - 4:00pm
UPDATED:
11/15/2024 01:10 AM
Key Details
Property Type Single Family Home
Sub Type Detached
Listing Status Active
Purchase Type For Sale
Square Footage 1,215 sqft
Price per Sqft $382
Subdivision Westlake
MLS® Listing ID A2174769
Style Bungalow
Bedrooms 4
Full Baths 3
Year Built 2005
Lot Size 5,244 Sqft
Acres 0.12
Property Description
Location
Province AB
County Red Deer
Zoning R1
Direction N
Rooms
Basement Finished, Full
Interior
Interior Features Central Vacuum, Kitchen Island, Laminate Counters, No Smoking Home, Storage, Vinyl Windows
Heating In Floor, Fireplace(s), Forced Air, Natural Gas
Cooling None
Flooring Carpet, Laminate
Fireplaces Number 1
Fireplaces Type Gas
Inclusions None
Appliance Dishwasher, Dryer, Microwave, Refrigerator, Stove(s), Washer
Laundry In Basement, Laundry Room, Sink
Exterior
Exterior Feature Fire Pit, Rain Gutters, Storage
Garage 220 Volt Wiring, Double Garage Attached, Driveway, Front Drive, Heated Garage, Insulated, Parking Pad
Garage Spaces 2.0
Fence Fenced
Community Features Park, Playground, Schools Nearby, Shopping Nearby, Sidewalks, Street Lights
Roof Type Asphalt Shingle
Porch Deck
Lot Frontage 46.0
Parking Type 220 Volt Wiring, Double Garage Attached, Driveway, Front Drive, Heated Garage, Insulated, Parking Pad
Total Parking Spaces 2
Building
Lot Description Back Lane, Back Yard, Few Trees, Front Yard, Lawn, Landscaped
Dwelling Type House
Foundation Poured Concrete
Architectural Style Bungalow
Level or Stories One
Structure Type Concrete,Vinyl Siding,Wood Frame
Others
Restrictions None Known
Tax ID 91252395






