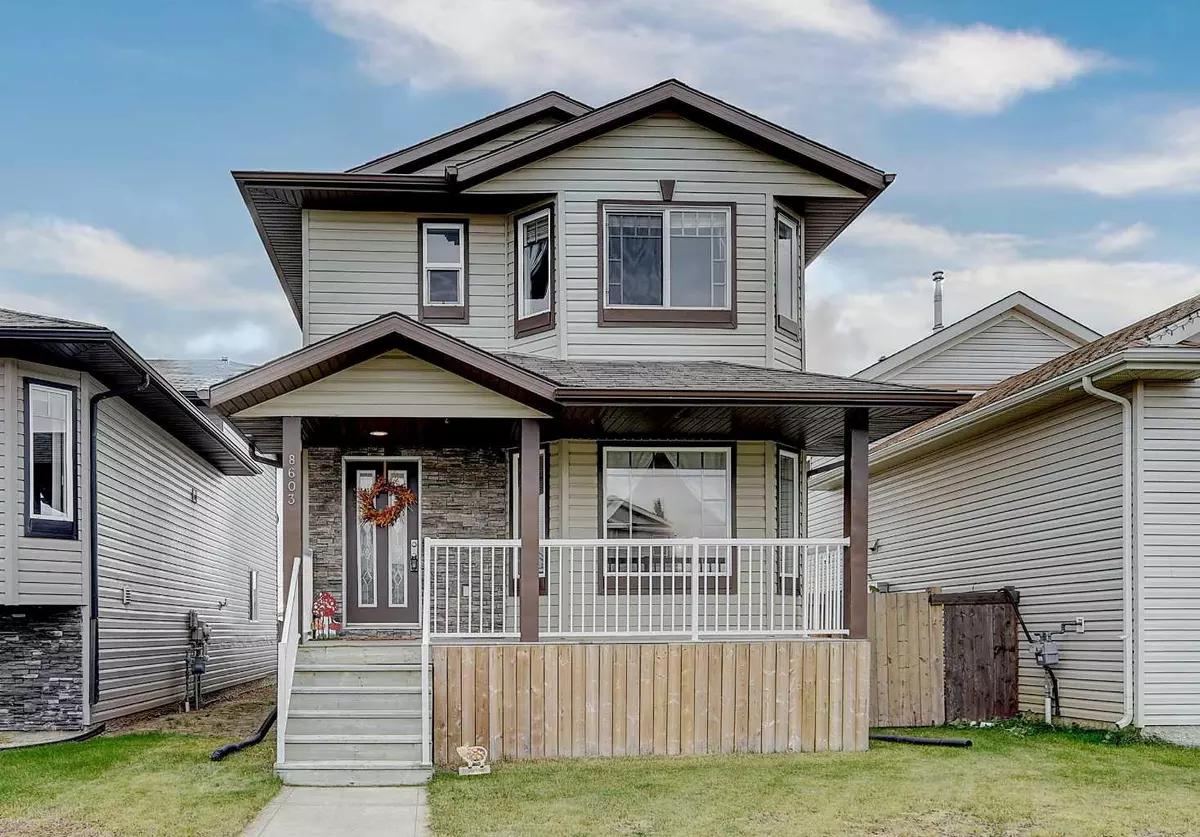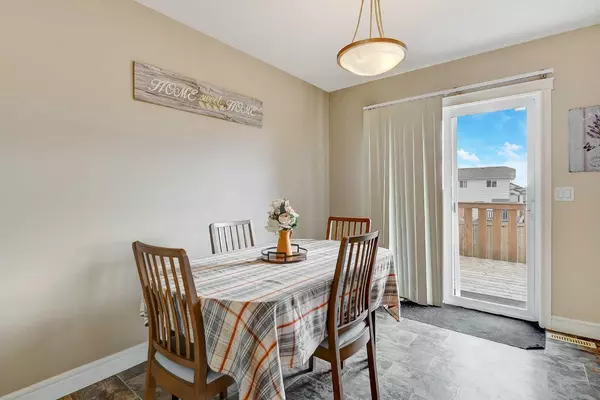
8603 103 AVE Grande Prairie, AB T8X 0B5
3 Beds
3 Baths
1,240 SqFt
UPDATED:
11/11/2024 02:00 PM
Key Details
Property Type Single Family Home
Sub Type Detached
Listing Status Active
Purchase Type For Sale
Square Footage 1,240 sqft
Price per Sqft $260
Subdivision Crystal Landing
MLS® Listing ID A2171325
Style 2 Storey
Bedrooms 3
Full Baths 2
Half Baths 1
Year Built 2008
Lot Size 3,466 Sqft
Acres 0.08
Property Description
The open layout flows into a bright dining space and a well-appointed kitchen with plenty of cupboards, a walk-in pantry, and matching stainless steel appliances ready for all your culinary creations. South-facing patio doors open to a large back deck, ideal for summer BBQs or simply soaking up the sun in private.
Upstairs, you’ll find two comfortable bedrooms along with a full bath, giving ample room for family or guests. Your spacious master suite, with its own walk-in closet and ensuite, provides a peaceful personal retreat.
Downstairs, the basement is already partially finished with drywall for a large bedroom and a family room. The large laundry/furnace room also doubles as a convenient extra storage space.
Out back, the concrete parking pad offers ample vehicle space, keeping the front curb open and accessible. With a new hot water tank installed in 2024, Fibre Optic internet for lightning-fast connection, and durable shingles in great shape, this home is truly move-in ready and waiting for you to start building memories.
Perfect for families or as an investment property, this home is ready to meet all your needs with room to grow. Don’t miss the opportunity to make it yours before the holidays!
Location
Province AB
County Grande Prairie
Zoning RS Small Lot Residential
Direction N
Rooms
Basement Full, Partially Finished
Interior
Interior Features Bathroom Rough-in, Ceiling Fan(s), Pantry, Sump Pump(s), Vinyl Windows, Walk-In Closet(s)
Heating Forced Air, Natural Gas
Cooling None
Flooring Carpet, Tile, Vinyl
Inclusions Freezer, Black Shelves in Laundry Room, Outside Fire Pit, 8'x10' Shed
Appliance Dishwasher, Electric Range, Range Hood, Refrigerator, Washer/Dryer, Window Coverings
Laundry Lower Level
Exterior
Exterior Feature Balcony, Storage
Garage Alley Access, Off Street, Parking Pad
Fence Fenced
Community Features Schools Nearby, Shopping Nearby
Roof Type Asphalt Shingle
Porch Deck
Lot Frontage 30.2
Parking Type Alley Access, Off Street, Parking Pad
Exposure N
Total Parking Spaces 4
Building
Lot Description Back Lane, Back Yard
Dwelling Type House
Foundation Poured Concrete
Architectural Style 2 Storey
Level or Stories Two
Structure Type Vinyl Siding
Others
Restrictions None Known
Tax ID 91954829






