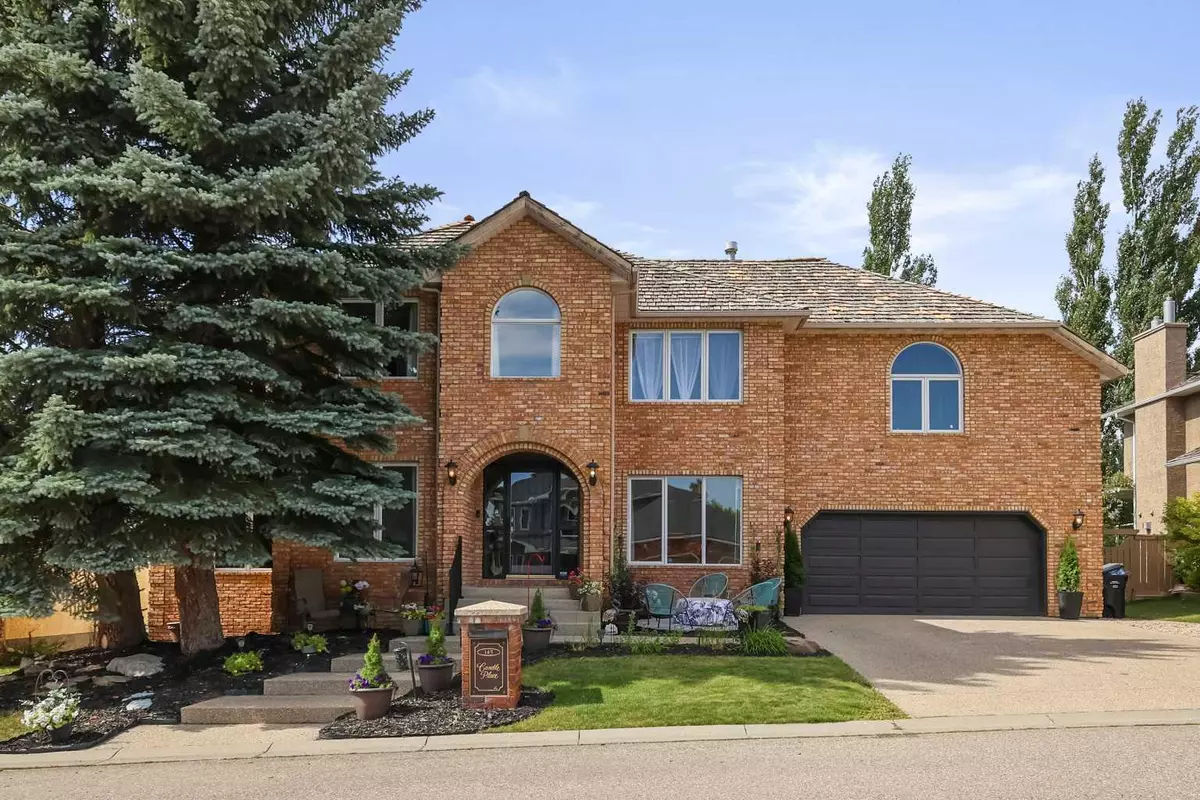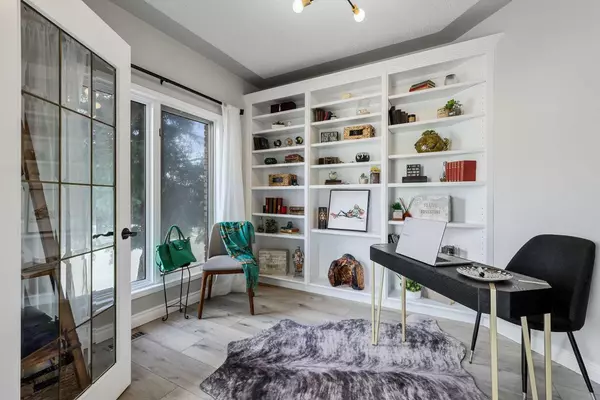
145 Candle PL Southwest Calgary, AB T2W 5R8
6 Beds
5 Baths
3,701 SqFt
UPDATED:
10/18/2024 06:20 PM
Key Details
Property Type Single Family Home
Sub Type Detached
Listing Status Active
Purchase Type For Sale
Square Footage 3,701 sqft
Price per Sqft $430
Subdivision Canyon Meadows
MLS® Listing ID A2173707
Style 2 Storey
Bedrooms 6
Full Baths 3
Half Baths 2
HOA Fees $150/ann
HOA Y/N 1
Year Built 1989
Lot Size 6,996 Sqft
Acres 0.16
Property Description
Location
Province AB
County Calgary
Area Cal Zone S
Zoning R-CG
Direction E
Rooms
Basement Finished, Full, Walk-Out To Grade
Interior
Interior Features Bar, Bookcases, Closet Organizers, French Door, Pantry, Soaking Tub, Storage, Wet Bar
Heating Fireplace(s), Forced Air, Natural Gas
Cooling None
Flooring Carpet, Vinyl Plank
Fireplaces Number 4
Fireplaces Type Basement, Bath, Bedroom, Gas, Living Room, Wood Burning
Inclusions Refrigerator, Dishwasher, Stove, Microwave, Washer, Dryer, Wine Fridge, Water Softener, All Window Coverings, Garage Door opener with control(s), (4) Ceiling Fans, Electric Fireplace in bedroom, Vacuum System plus attachments
Appliance Dishwasher, Dryer, Garage Control(s), Microwave, Refrigerator, Stove(s), Washer, Window Coverings, Wine Refrigerator
Laundry Main Level
Exterior
Exterior Feature Private Entrance, Private Yard
Garage Garage Door Opener, Tandem, Triple Garage Attached
Garage Spaces 3.0
Fence Fenced
Community Features Schools Nearby, Shopping Nearby, Sidewalks, Street Lights
Amenities Available None
Roof Type Cedar Shake
Porch Balcony(s), Deck, Patio
Lot Frontage 69.98
Parking Type Garage Door Opener, Tandem, Triple Garage Attached
Total Parking Spaces 3
Building
Lot Description Back Yard, Landscaped, Underground Sprinklers, Private, Treed
Dwelling Type House
Foundation Poured Concrete
Architectural Style 2 Storey
Level or Stories Two
Structure Type Brick,Stucco,Wood Frame
Others
Restrictions Utility Right Of Way
Tax ID 95430644






