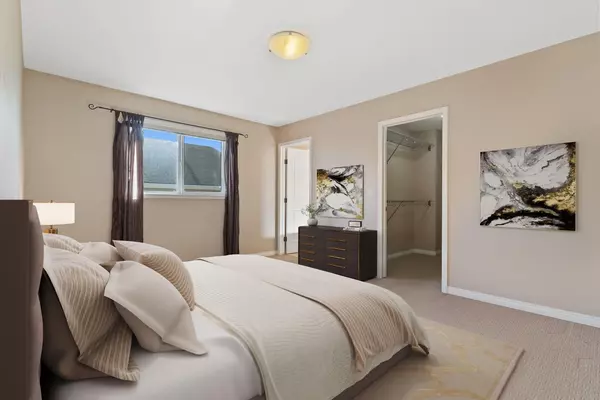
11425 88A ST Grande Prairie, AB T8X 0A6
4 Beds
3 Baths
1,281 SqFt
UPDATED:
11/11/2024 04:50 PM
Key Details
Property Type Single Family Home
Sub Type Detached
Listing Status Active
Purchase Type For Sale
Square Footage 1,281 sqft
Price per Sqft $316
Subdivision Crystal Heights
MLS® Listing ID A2173524
Style Bi-Level
Bedrooms 4
Full Baths 3
Year Built 2006
Lot Size 5,123 Sqft
Acres 0.12
Property Description
Step inside to discover soaring 10-foot ceilings and an abundance of natural light pouring through the huge windows, creating an inviting and spacious atmosphere throughout the home. This thoughtfully designed layout features 4 generous bedrooms, 3 full bathrooms, 2 huge living rooms and a large, practical kitchen. The basement has a huge family room with cozy stone fireplace, 4th bedroom, another bathroom and a really cool flex room that can be a playroom or more storage! You will love the 24 x 24 garage to house all your toys!
Located just a stone's throw away from 2 Elementary schools, walking trails and parks! Don’t miss your chance to own this beautiful property that combines comfort, style, and an unbeatable location. Ready for immediate possession. Schedule your viewing today!
Location
Province AB
County Grande Prairie
Zoning R
Direction W
Rooms
Basement Finished, Full
Interior
Interior Features High Ceilings, No Smoking Home, Storage
Heating Forced Air
Cooling None
Flooring Carpet, Ceramic Tile
Fireplaces Number 1
Fireplaces Type Gas
Appliance Dishwasher, Dryer, Electric Stove, Refrigerator, Washer
Laundry In Basement
Exterior
Exterior Feature Private Yard
Garage Double Garage Attached
Garage Spaces 2.0
Fence Fenced
Community Features Park, Playground, Schools Nearby
Roof Type Asphalt Shingle
Porch Deck
Lot Frontage 45.93
Parking Type Double Garage Attached
Total Parking Spaces 4
Building
Lot Description Back Yard, Backs on to Park/Green Space
Dwelling Type House
Foundation Poured Concrete
Architectural Style Bi-Level
Level or Stories One
Structure Type Vinyl Siding
Others
Restrictions None Known
Tax ID 91996392






