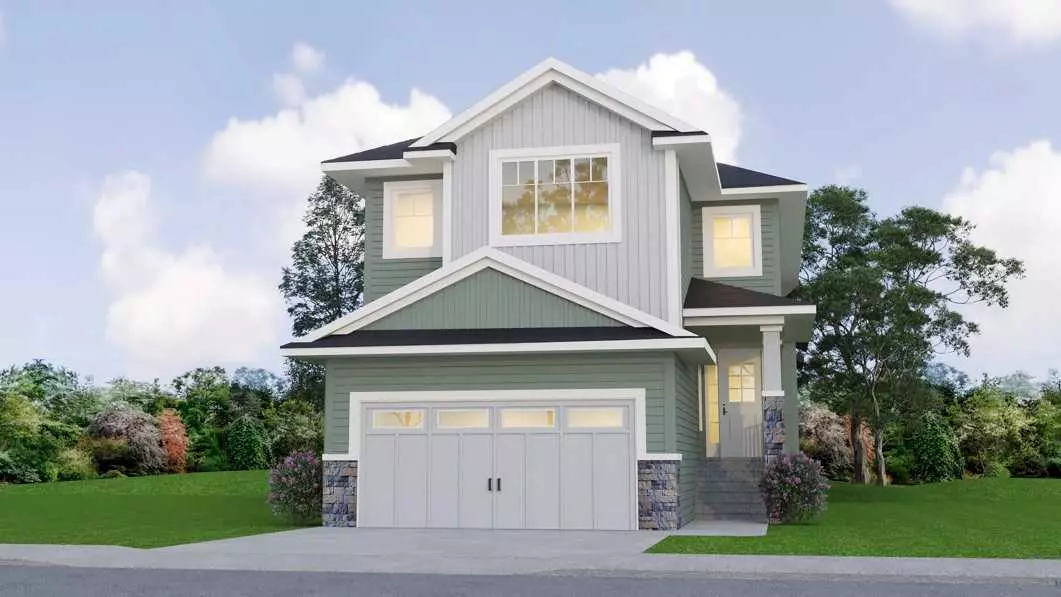
1094 Midtown AVE Southwest Airdrie, AB T4B 0B5
5 Beds
4 Baths
2,690 SqFt
UPDATED:
11/16/2024 07:15 AM
Key Details
Property Type Single Family Home
Sub Type Detached
Listing Status Active
Purchase Type For Sale
Square Footage 2,690 sqft
Price per Sqft $334
Subdivision Midtown
MLS® Listing ID A2172102
Style 2 Storey
Bedrooms 5
Full Baths 4
Year Built 2024
Lot Size 3,961 Sqft
Acres 0.09
Property Description
Location
Province AB
County Airdrie
Zoning R1-U
Direction S
Rooms
Basement See Remarks, Unfinished
Interior
Interior Features Open Floorplan, Pantry, Quartz Counters, Soaking Tub, Walk-In Closet(s)
Heating Forced Air
Cooling Rough-In
Flooring Carpet, Ceramic Tile, Hardwood, Vinyl
Fireplaces Number 1
Fireplaces Type Electric
Inclusions Appliances
Appliance Dishwasher, Range, Range Hood, Refrigerator, Washer/Dryer
Laundry Upper Level
Exterior
Exterior Feature Private Yard
Garage Double Garage Attached
Garage Spaces 2.0
Fence None
Community Features Park, Schools Nearby, Sidewalks, Street Lights
Roof Type Asphalt Shingle
Porch Deck
Lot Frontage 34.84
Parking Type Double Garage Attached
Total Parking Spaces 4
Building
Lot Description Street Lighting
Dwelling Type House
Foundation Poured Concrete
Architectural Style 2 Storey
Level or Stories Two
Structure Type Vinyl Siding,Wood Frame
New Construction Yes
Others
Restrictions None Known
Tax ID 93064927




