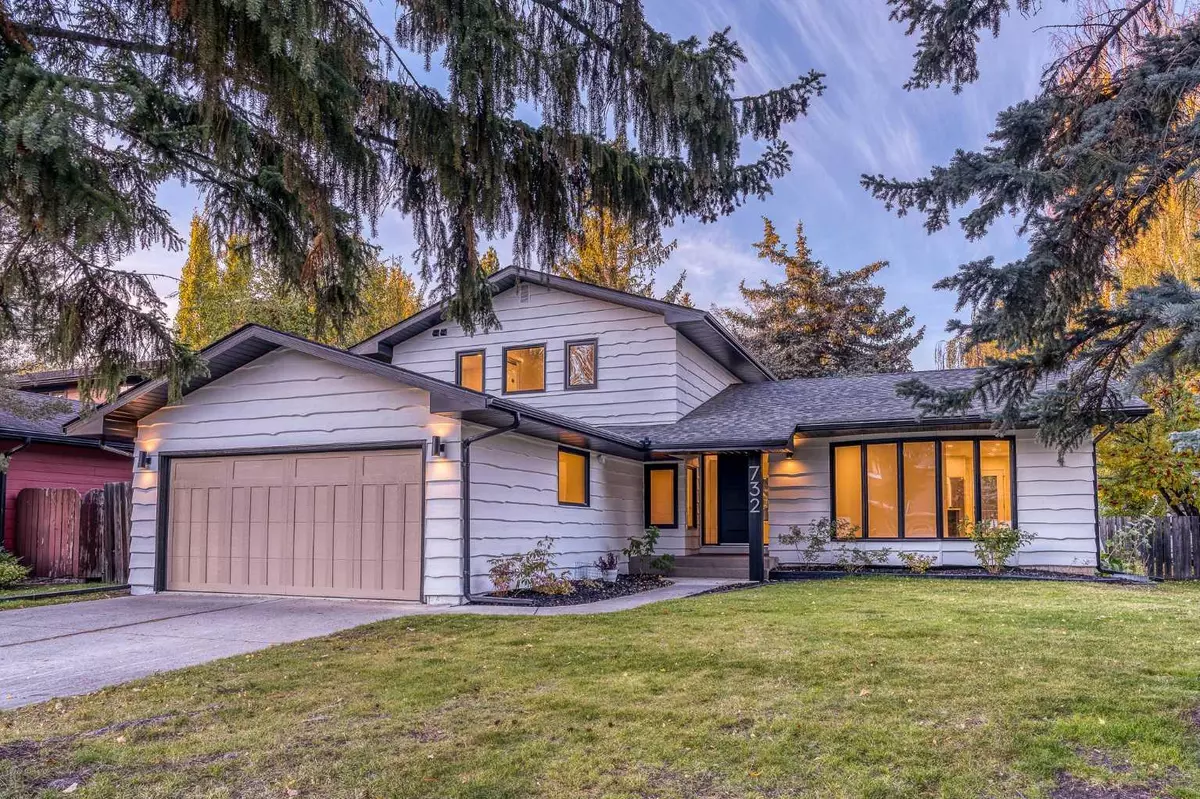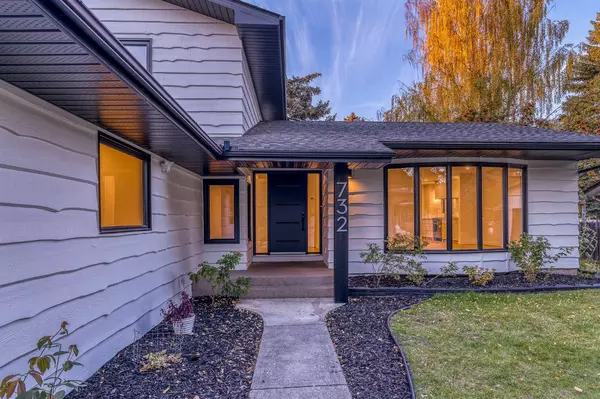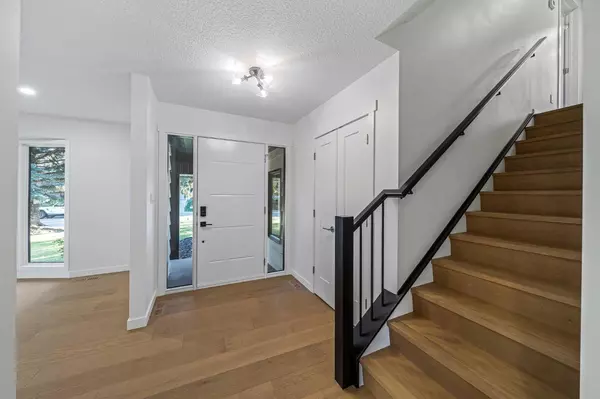
732 Willard RD Southeast Calgary, AB T2J2A5
5 Beds
4 Baths
2,033 SqFt
OPEN HOUSE
Sun Nov 17, 11:00am - 1:00pm
UPDATED:
11/15/2024 07:25 PM
Key Details
Property Type Single Family Home
Sub Type Detached
Listing Status Active
Purchase Type For Sale
Square Footage 2,033 sqft
Price per Sqft $687
Subdivision Willow Park
MLS® Listing ID A2172822
Style 2 Storey
Bedrooms 5
Full Baths 3
Half Baths 1
Year Built 1971
Lot Size 9,881 Sqft
Acres 0.23
Property Description
The main floor layout has been professionally reimagined with extensive remodelling enhancing the living space by widening doorways to create an open, airy flow, all while maintaining a smart design. The chef inspired kitchen design with custom-built cabinets is truly set to entertain boasting a sit in10 ft island with solid countertops and sufficient stool space. There is an abundance of cabinet space and pantry wall, complete with a Bosh appliance package including gas cook range and oven along with a built-in wall oven, microwave and dishwasher. The open concept to your family room leading to your oasis of a backyard. This is a huge playground for families and enough space for a triple car garage if desired as it has alley access. Your new deck equipped with a gas line is set for our gourmet barbecues with family and friends just off the kitchen.. Completing the main level living quarters is a flex room that can be a bedroom or office and off your garage entry is a nice size laundry and two piece bathroom with Taj Mahal Quartzite.
The beautiful hardwood is continuous throughout the main and upper level that is complete with 2 nice size bedrooms along with a spacious 4 piece bathroom. The large primary suite is complete with custom built-ins that lead to your spa-inspired retreat, complete with a large steam shower double vanity along with heated floors. The fully developed basement adds valuable living space, including an additional bedroom, a new 4 piece bathroom, a TV family area, a flexible space perfect for an office or gym, a large closet, plenty of storage, and a spacious mechanical room. Every element of this home has been meticulously upgraded and transformed inside and out along with a 50 gallon water tank and 2 new AC units for comfort on those warm summer evenings. This is a must see to appreciate this amazing home
Location
Province AB
County Calgary
Area Cal Zone S
Zoning R-CG
Direction SW
Rooms
Basement Finished, Full
Interior
Interior Features Ceiling Fan(s), Dry Bar, Kitchen Island, No Animal Home, No Smoking Home, Open Floorplan, Quartz Counters, Steam Room, Storage, Vinyl Windows
Heating Central, Fireplace(s), Forced Air
Cooling Central Air
Flooring Carpet, Hardwood, Tile
Fireplaces Number 1
Fireplaces Type Gas Log
Inclusions None
Appliance Bar Fridge, Central Air Conditioner, Dishwasher, Dryer, Electric Oven, Gas Range, Microwave, Oven-Built-In, Refrigerator, Washer
Laundry Main Level
Exterior
Exterior Feature BBQ gas line
Garage Double Garage Attached
Garage Spaces 2.0
Fence Fenced
Community Features Golf, Park, Playground, Pool, Schools Nearby, Shopping Nearby, Sidewalks, Street Lights, Walking/Bike Paths
Roof Type Asphalt Shingle
Porch Deck, Patio
Lot Frontage 69.98
Parking Type Double Garage Attached
Exposure SW
Total Parking Spaces 6
Building
Lot Description Back Lane, Back Yard, Lawn
Dwelling Type House
Foundation Poured Concrete
Architectural Style 2 Storey
Level or Stories Two
Structure Type Cedar
Others
Restrictions None Known
Tax ID 95072832






