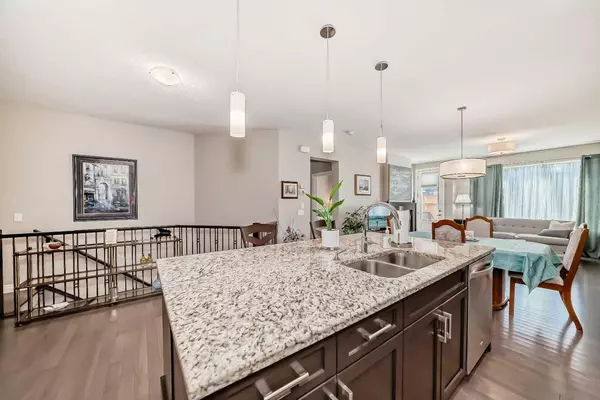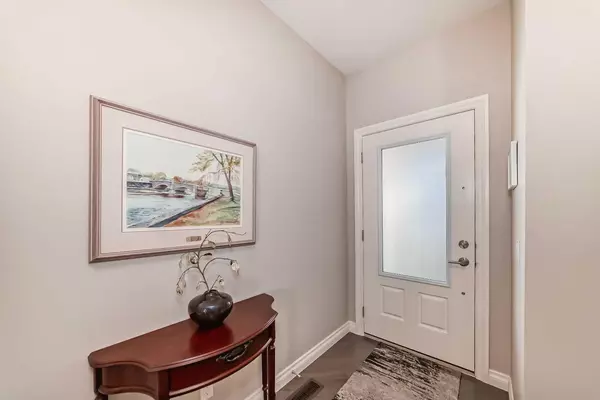
33 Fireside LNDG Cochrane, AB T4C 0V9
3 Beds
3 Baths
1,425 SqFt
UPDATED:
11/15/2024 06:55 PM
Key Details
Property Type Townhouse
Sub Type Row/Townhouse
Listing Status Active
Purchase Type For Sale
Square Footage 1,425 sqft
Price per Sqft $435
Subdivision Fireside
MLS® Listing ID A2172971
Style Bungalow,Side by Side
Bedrooms 3
Full Baths 2
Half Baths 1
Condo Fees $475/mo
HOA Fees $52/ann
HOA Y/N 1
Year Built 2013
Lot Size 4,111 Sqft
Acres 0.09
Property Description
Location
Province AB
County Rocky View County
Zoning R-MX
Direction E
Rooms
Basement Finished, Full
Interior
Interior Features Breakfast Bar, Double Vanity, Granite Counters, Kitchen Island, Laminate Counters, No Animal Home, No Smoking Home, Open Floorplan, Pantry, Recessed Lighting, Wet Bar
Heating Forced Air, Natural Gas
Cooling None
Flooring Carpet, Ceramic Tile, Laminate
Fireplaces Number 1
Fireplaces Type Gas, Glass Doors, Living Room
Inclusions None
Appliance Dishwasher, Garage Control(s), Gas Stove, Microwave, Washer/Dryer, Water Softener, Window Coverings
Laundry Main Level
Exterior
Exterior Feature None
Garage Double Garage Attached, Garage Faces Front
Garage Spaces 2.0
Fence None
Community Features Playground
Amenities Available Parking, Playground, Visitor Parking
Roof Type Asphalt Shingle
Porch Patio
Lot Frontage 42.75
Parking Type Double Garage Attached, Garage Faces Front
Exposure E
Total Parking Spaces 2
Building
Lot Description Back Yard, Cul-De-Sac, Few Trees, Flag Lot, Front Yard, Lawn, Low Maintenance Landscape, Rectangular Lot
Dwelling Type Other
Story 1
Foundation Poured Concrete
Architectural Style Bungalow, Side by Side
Level or Stories One
Structure Type Vinyl Siding,Wood Frame
Others
HOA Fee Include Common Area Maintenance,Professional Management,Reserve Fund Contributions,Residential Manager,Snow Removal,Trash
Restrictions Condo/Strata Approval
Tax ID 93936082
Pets Description Restrictions






