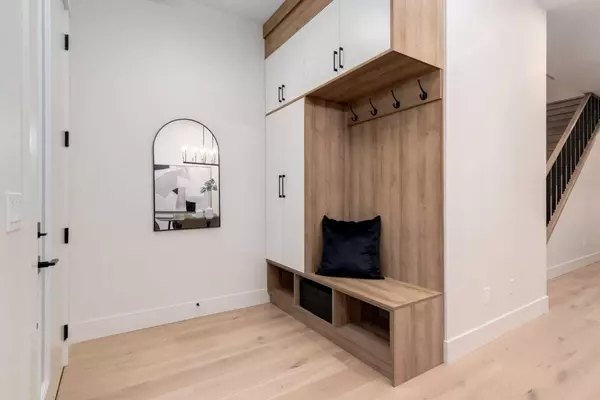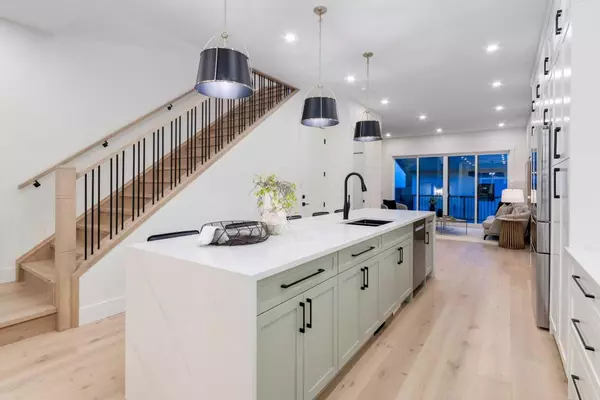
2416 35 ST Southwest Calgary, AB T3E2Y1
4 Beds
4 Baths
1,938 SqFt
OPEN HOUSE
Sun Nov 17, 12:00pm - 3:00pm
UPDATED:
11/14/2024 08:30 PM
Key Details
Property Type Single Family Home
Sub Type Detached
Listing Status Active
Purchase Type For Sale
Square Footage 1,938 sqft
Price per Sqft $670
Subdivision Killarney/Glengarry
MLS® Listing ID A2170418
Style 2 Storey
Bedrooms 4
Full Baths 3
Half Baths 1
Year Built 2024
Lot Size 3,000 Sqft
Acres 0.07
Property Description
Location
Province AB
County Calgary
Area Cal Zone Cc
Zoning R-CG
Direction W
Rooms
Basement Finished, Full, Suite
Interior
Interior Features Built-in Features, Open Floorplan, Quartz Counters, Soaking Tub, Sump Pump(s)
Heating In Floor Roughed-In, Fireplace(s), Forced Air, Natural Gas
Cooling Other
Flooring Carpet, Hardwood, Other
Fireplaces Number 1
Fireplaces Type Gas, Great Room, Tile
Appliance Gas Cooktop, Gas Water Heater, Humidifier, Microwave, Oven-Built-In, Range Hood, Refrigerator, Washer/Dryer
Laundry In Basement, Laundry Room
Exterior
Exterior Feature Private Yard
Garage Double Garage Detached
Garage Spaces 2.0
Fence Fenced
Community Features None
Roof Type Asphalt Shingle
Porch Deck, Front Porch, Patio
Lot Frontage 25.0
Parking Type Double Garage Detached
Exposure W
Total Parking Spaces 2
Building
Lot Description Back Lane, Back Yard, Front Yard, Lawn, Interior Lot, Landscaped, Level, Street Lighting, Rectangular Lot, Treed
Dwelling Type House
Foundation Poured Concrete
Architectural Style 2 Storey
Level or Stories Two
Structure Type Composite Siding,Concrete,Stone,Stucco,Wood Frame
New Construction Yes
Others
Restrictions None Known






