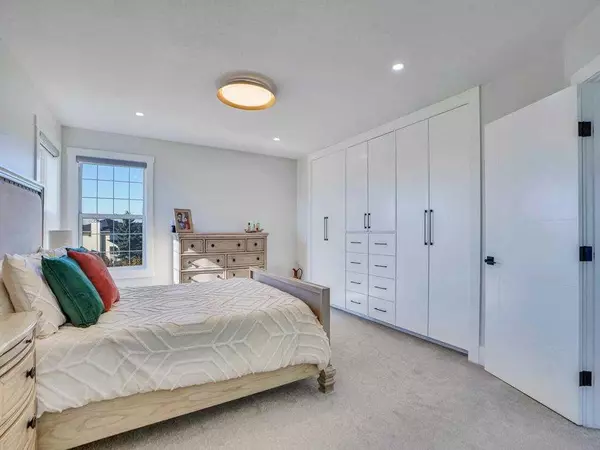
145 Coral Springs Close Northeast Calgary, AB t3j 3s5
4 Beds
4 Baths
1,865 SqFt
UPDATED:
11/04/2024 07:15 AM
Key Details
Property Type Single Family Home
Sub Type Detached
Listing Status Active
Purchase Type For Sale
Square Footage 1,865 sqft
Price per Sqft $428
Subdivision Coral Springs
MLS® Listing ID A2172484
Style 2 Storey
Bedrooms 4
Full Baths 3
Half Baths 1
HOA Fees $390/ann
HOA Y/N 1
Year Built 1997
Lot Size 4,682 Sqft
Acres 0.11
Property Description
,NEW ALL BATHROOMS, NEW KITCHEN CABINETS ,NEW BLINDS,NEW DOORS AND BASEBOARDS.,NEWR CENTRAL AC.ALL NEW PLUMBING NEW GLASS RAILINGS AND NEW LVP FLOORING. THE LIST GOES ON. OVER $100000 IN RENOVATIONS.OPEN TO BELOW.LIVING ROOM AND FAMILY ROOM ON THE MAIN LEVEL. ONE OFFICE/ BEDROOM ON THE MAIN LEVEL.KITCHEN WITH MODERN COOK TOP AND HOODFAN. UPPER LEVEL WITH 3 GOOD SIZE BEDROOMS. MASTER WITH FULL BATH-ENSUITE AN OTHE FULL BATH WITH 2 MORE BEDROOMS.HUGE DECK ON THE BACK,SOUTH SUNNY BACK YARD,FULLY FINISHED WALK-UP BASEMENT [SEPARATE ENTRANCE] WITH 2 BEDROOMS A HUGE FAMILY ROOM AND FULL BATH. ACROSS FROM A BIG PARK..DOUBLE FRONT ATTACHED INSULATED GARAGE. CLOSE TO ALL THE AMENITIES,LIKE SCHOOL,BUS,LAKE,SHOPPING. VERY EASY TO SHOW ANY TIME.SHOWS JUST LIKE A SHOW HOME.YOU CANNOT AFFORD TO LOSE THIS ONE. SO IT IS A MUST SEE.
Location
Province AB
County Calgary
Area Cal Zone Ne
Zoning R-CG
Direction N
Rooms
Basement Finished, Full, Walk-Up To Grade
Interior
Interior Features Beamed Ceilings, Chandelier, Closet Organizers, Granite Counters, High Ceilings, Kitchen Island, Open Floorplan
Heating Forced Air
Cooling Central Air
Flooring Ceramic Tile, Hardwood
Fireplaces Number 1
Fireplaces Type Electric
Inclusions none
Appliance Central Air Conditioner, Dishwasher, Dryer, Electric Cooktop, Garage Control(s), Range Hood, Refrigerator, Washer, Window Coverings
Laundry Main Level
Exterior
Exterior Feature Garden, Lighting, Playground, Private Yard
Garage Double Garage Attached
Garage Spaces 2.0
Fence Fenced
Community Features Fishing, Lake, Park, Playground, Pool, Schools Nearby, Shopping Nearby, Sidewalks, Street Lights
Amenities Available Beach Access
Roof Type Asphalt Shingle
Porch Deck
Lot Frontage 29.53
Parking Type Double Garage Attached
Total Parking Spaces 6
Building
Lot Description Back Yard, Cul-De-Sac, Lake, Lawn, Garden, Low Maintenance Landscape, Level
Dwelling Type House
Foundation Poured Concrete
Architectural Style 2 Storey
Level or Stories Two
Structure Type Vinyl Siding,Wood Frame
Others
Restrictions None Known
Tax ID 95064437






