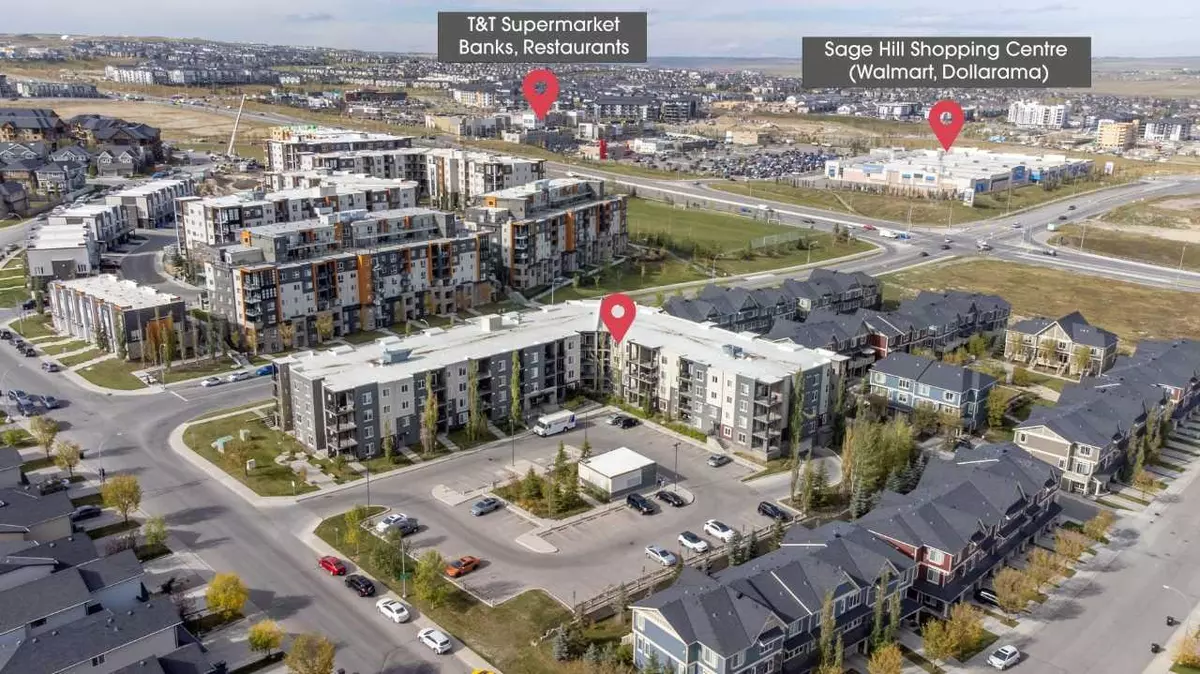
195 Kincora Glen RD Northwest #124 Calgary, AB T3R 0S3
2 Beds
2 Baths
876 SqFt
UPDATED:
11/09/2024 07:15 AM
Key Details
Property Type Condo
Sub Type Apartment
Listing Status Active
Purchase Type For Sale
Square Footage 876 sqft
Price per Sqft $368
Subdivision Kincora
MLS® Listing ID A2171243
Style Low-Rise(1-4)
Bedrooms 2
Full Baths 2
Condo Fees $505/mo
Year Built 2014
Property Description
The unit is flooded with NATURAL LIGHTS all day long, thanks to its large windows and glass doors on the EAST and SOUTH sides. With 2 bedrooms, 2 bathrooms, a den, and a flex space, this SPACIOUS and FUNCTIONAL home is ideal for small to medium-sized families. It’s also remarkably QUIET, cozy in the winter, and naturally cool in the summer—even without air conditioning.
This exceptional property offers numerous HIGHLIGHTS, including two spacious bedrooms, each with either an ensuite bathroom or a bathroom conveniently located next to it for added comfort and privacy. The kitchen features a cutting-edge Reverse Osmosis System, providing purified drinking water directly from its own tap. The Flex Space can be customized to suit your lifestyle—whether you choose to extend the living room or create a home office and exercise area, as it's currently set up. Additionally, a nearly-new High-end Treadmill, valued at approximately $3,000, could possibly be included with the right offer, making this home even more desirable for those seeking Healthy Life Style, Convenience and Flexibility.
The LOCATION is a true highlight, offering close proximity to a variety of amenities. You’ll be just minutes from Walmart, Shoppers, T&T Supermarket, Costco, Canadian Tire, restaurants, fitness centers, healthcare facilities, parks, playgrounds, schools, and so much more! Easy access to major roads like Stoney Trail, Shaganappi Trail, and Sarcee Trail makes commuting a breeze. Don't miss this opportunity to call this highly functional and perfectly situated home your own! BOOK THE SHOWING WITH YOUR FAVORITE AGENT TODAY!
Location
Province AB
County Calgary
Area Cal Zone N
Zoning M-1
Direction E
Interior
Interior Features Granite Counters, No Animal Home, No Smoking Home, Walk-In Closet(s)
Heating Baseboard
Cooling None
Flooring Carpet, Linoleum, Tile
Inclusions Negotiable for all other unattached goods based on the availability at the time of the negotiation occurs, for the right offer. The earlier you see the property and submit offers, the better chance to get additional goods!
Appliance Dishwasher, Dryer, Electric Range, Microwave Hood Fan, Refrigerator, Washer
Laundry In Unit
Exterior
Exterior Feature Balcony, Barbecue, Courtyard
Garage Stall
Community Features Golf, Lake, Park, Playground, Schools Nearby, Shopping Nearby, Sidewalks, Street Lights, Walking/Bike Paths
Amenities Available Elevator(s), Trash, Visitor Parking
Porch Balcony(s)
Parking Type Stall
Exposure E,S
Total Parking Spaces 1
Building
Dwelling Type Low Rise (2-4 stories)
Story 4
Architectural Style Low-Rise(1-4)
Level or Stories Single Level Unit
Structure Type Stone,Vinyl Siding,Wood Frame
Others
HOA Fee Include Common Area Maintenance,Heat,Maintenance Grounds,Parking,Professional Management,Reserve Fund Contributions,Security,Sewer,Snow Removal,Trash,Water
Restrictions Board Approval
Pets Description Restrictions, Yes






