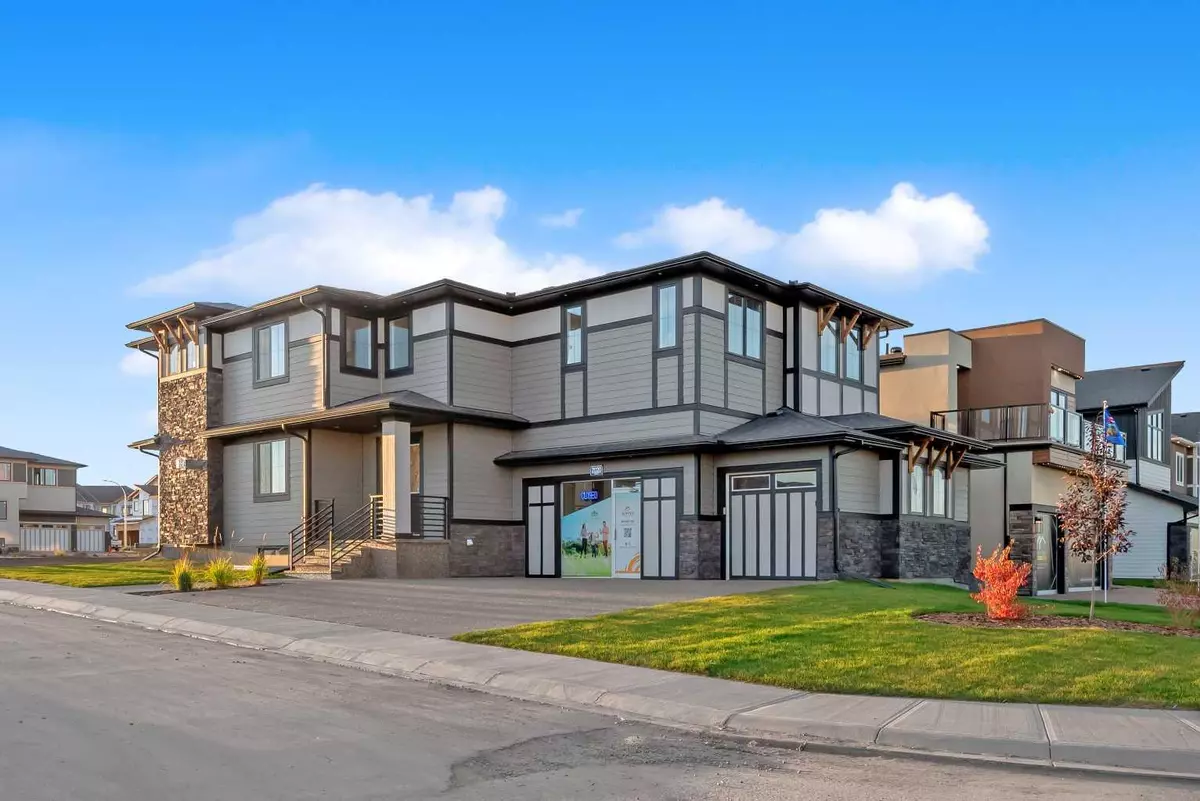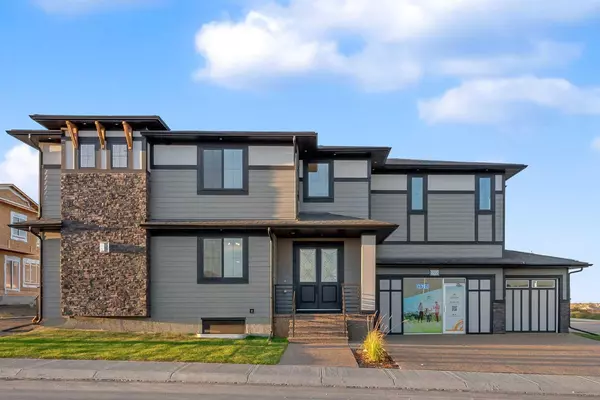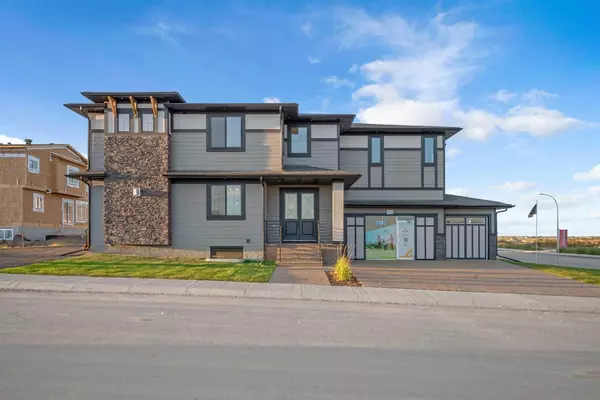
2020 Waterbury RD Chestermere, AB T1X 2Y8
7 Beds
5 Baths
3,275 SqFt
UPDATED:
11/10/2024 04:40 PM
Key Details
Property Type Single Family Home
Sub Type Detached
Listing Status Active
Purchase Type For Sale
Square Footage 3,275 sqft
Price per Sqft $374
MLS® Listing ID A2170875
Style 2 Storey
Bedrooms 7
Full Baths 5
Year Built 2024
Lot Size 6,198 Sqft
Acres 0.14
Property Description
Location
Province AB
County Chestermere
Zoning Residential
Direction S
Rooms
Basement Finished, Full
Interior
Interior Features Breakfast Bar, Built-in Features, Chandelier, Closet Organizers, Double Vanity, Kitchen Island, No Animal Home, No Smoking Home, Open Floorplan, Pantry, Quartz Counters, Walk-In Closet(s), Wet Bar
Heating Forced Air
Cooling None
Flooring Carpet, Ceramic Tile, Hardwood
Fireplaces Number 2
Fireplaces Type Electric, Gas, Living Room, Recreation Room, Tile
Inclusions None
Appliance Dishwasher, Dryer, Electric Cooktop, Garage Control(s), Gas Stove, Microwave, Oven-Built-In, Range Hood, Refrigerator, Washer
Laundry Laundry Room
Exterior
Exterior Feature Playground, Private Yard
Garage Triple Garage Attached
Garage Spaces 3.0
Fence None
Community Features Park, Playground, Sidewalks, Street Lights
Roof Type Asphalt Shingle
Porch Deck
Lot Frontage 52.0
Parking Type Triple Garage Attached
Total Parking Spaces 6
Building
Lot Description Rectangular Lot
Dwelling Type House
Foundation Poured Concrete
Architectural Style 2 Storey
Level or Stories Two
Structure Type Cement Fiber Board,Wood Frame
New Construction Yes
Others
Restrictions None Known






