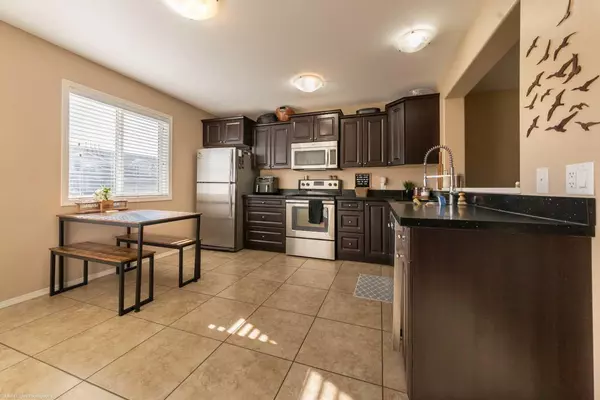
1521 47C AVE #6 Lloydminster, SK S9V1X1
3 Beds
2 Baths
1,026 SqFt
UPDATED:
10/28/2024 10:25 PM
Key Details
Property Type Townhouse
Sub Type Row/Townhouse
Listing Status Active
Purchase Type For Sale
Square Footage 1,026 sqft
Price per Sqft $204
Subdivision Wallacefield
MLS® Listing ID A2170526
Style 2 Storey Split
Bedrooms 3
Full Baths 1
Half Baths 1
Year Built 2012
Lot Size 2,475 Sqft
Acres 0.06
Property Description
From the moment you arrive, the welcoming front porch invites you in. Step inside, and you’ll be greeted by a cozy, open-concept layout that connects the living room, dining area, and kitchen—perfect for both relaxing and entertaining. Upstairs, you’ll find three spacious bedrooms and a full four-piece bathroom. The unfinished basement offers a blank slate for you to transform into the space you’ve always wanted.
Out back, there’s a private patio area where you can relax and enjoy the outdoors without worrying about yard maintenance. With its thoughtful design and convenient features, this townhome is a wonderful place to call home!
Location
Province SK
County Lloydminster
Zoning R4
Direction W
Rooms
Basement Full, Unfinished
Interior
Interior Features Open Floorplan
Heating Forced Air, Natural Gas
Cooling None
Flooring Ceramic Tile
Appliance Dishwasher, Dryer, Refrigerator, Stove(s), Washer
Laundry In Basement
Exterior
Exterior Feature Lighting, Other
Garage None
Fence Partial
Community Features None
Amenities Available Other
Roof Type Asphalt Shingle
Porch Front Porch
Lot Frontage 1.0
Parking Type None
Total Parking Spaces 2
Building
Lot Description Lawn
Dwelling Type Four Plex
Foundation Poured Concrete
Architectural Style 2 Storey Split
Level or Stories Two
Structure Type Vinyl Siding,Wood Frame
Others
HOA Fee Include Common Area Maintenance,Maintenance Grounds,Professional Management,Reserve Fund Contributions,Sewer,Snow Removal,Trash,Water
Restrictions None Known






