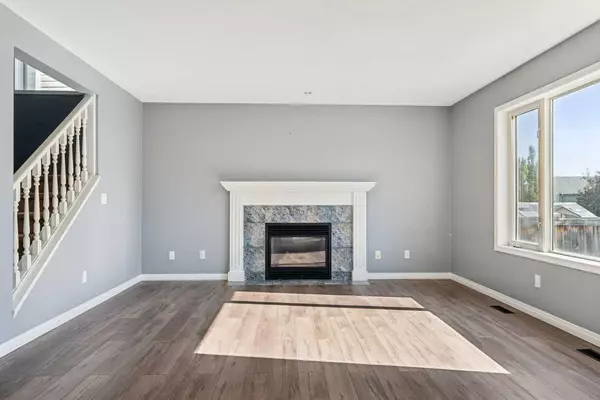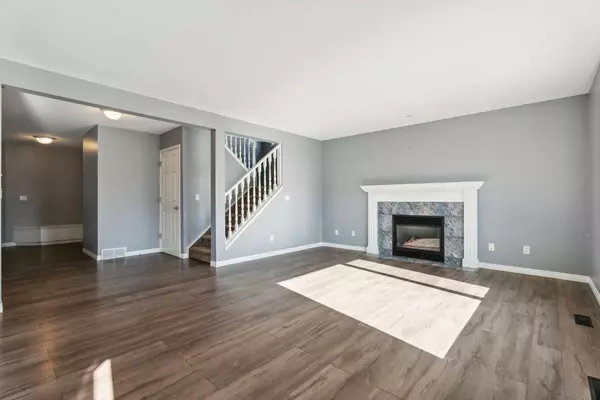
9748 Hidden Valley DR Northwest Calgary, AB T3A 5P4
5 Beds
4 Baths
2,085 SqFt
UPDATED:
11/04/2024 07:15 AM
Key Details
Property Type Single Family Home
Sub Type Detached
Listing Status Active
Purchase Type For Sale
Square Footage 2,085 sqft
Price per Sqft $333
Subdivision Hidden Valley
MLS® Listing ID A2170765
Style 2 Storey
Bedrooms 5
Full Baths 3
Half Baths 1
Year Built 1997
Lot Size 4,251 Sqft
Acres 0.1
Property Description
Location
Province AB
County Calgary
Area Cal Zone N
Zoning R-CG
Direction NW
Rooms
Basement Finished, Full
Interior
Interior Features Built-in Features, Ceiling Fan(s), Central Vacuum, Storage
Heating Forced Air
Cooling Central Air
Flooring Carpet, Ceramic Tile, Laminate
Fireplaces Number 1
Fireplaces Type Family Room, Gas
Inclusions Garage freezer and garage shelving.
Appliance Central Air Conditioner, Dishwasher, Electric Stove, Freezer, Garage Control(s), Range Hood, Refrigerator, See Remarks, Washer/Dryer, Window Coverings
Laundry Laundry Room, Main Level
Exterior
Exterior Feature BBQ gas line
Garage Double Garage Attached, Driveway, Front Drive, Garage Door Opener, Garage Faces Front
Garage Spaces 2.0
Fence Fenced
Community Features Park, Playground, Schools Nearby, Sidewalks, Street Lights
Roof Type Asphalt Shingle
Porch Deck
Lot Frontage 37.73
Parking Type Double Garage Attached, Driveway, Front Drive, Garage Door Opener, Garage Faces Front
Exposure SE
Total Parking Spaces 4
Building
Lot Description Back Lane, Back Yard
Dwelling Type House
Foundation Poured Concrete
Architectural Style 2 Storey
Level or Stories Two
Structure Type Vinyl Siding,Wood Frame
Others
Restrictions Restrictive Covenant-Building Design/Size
Tax ID 95141371






