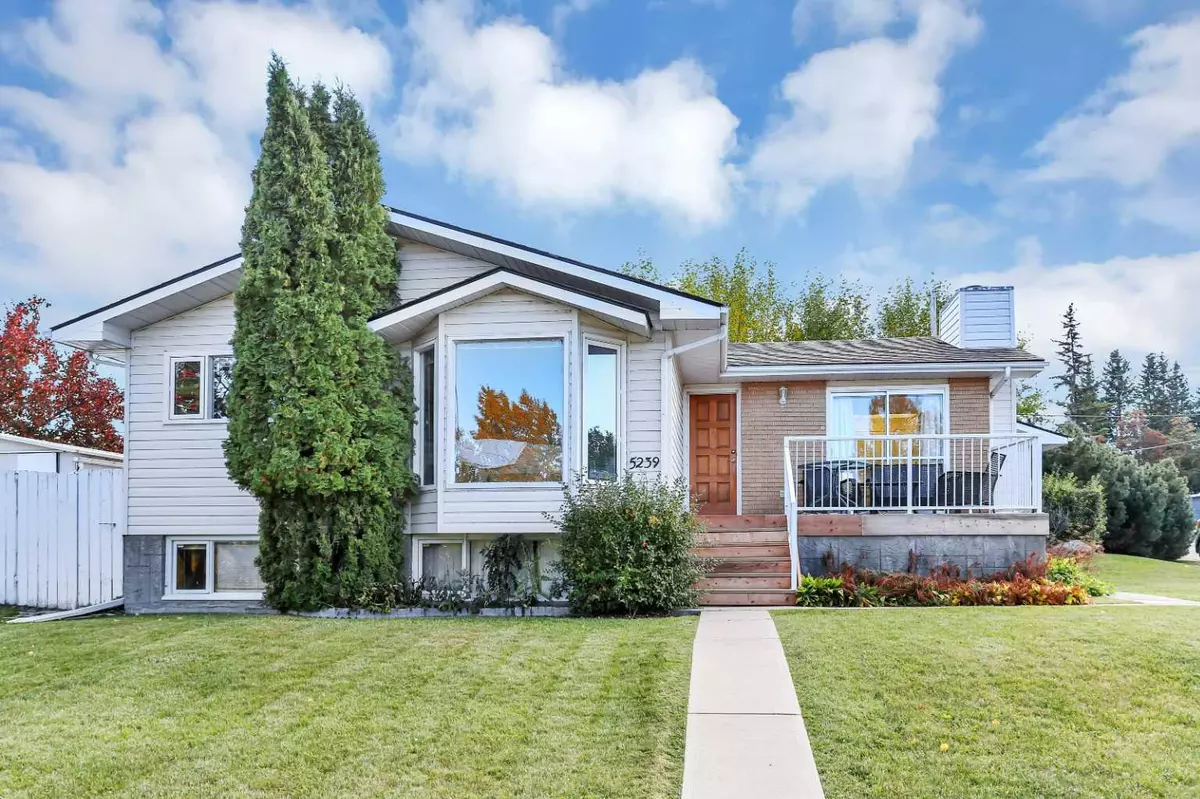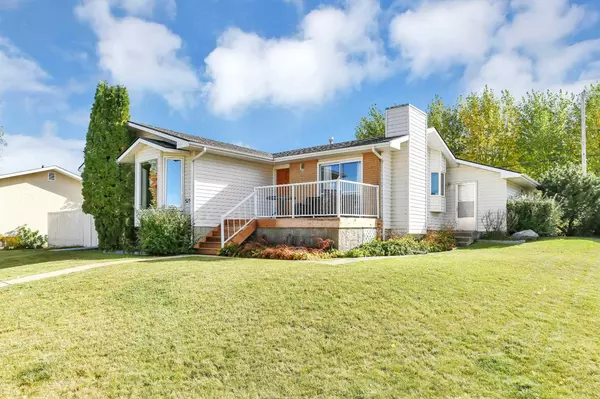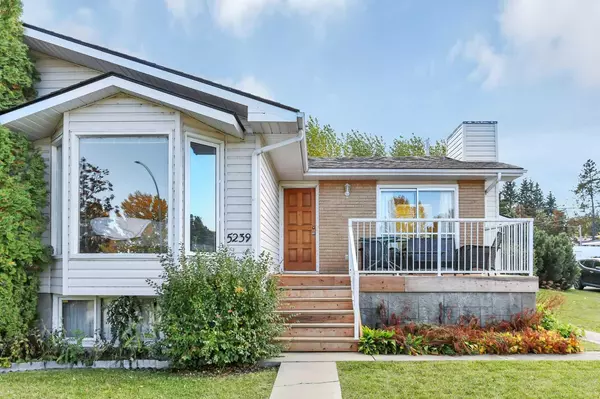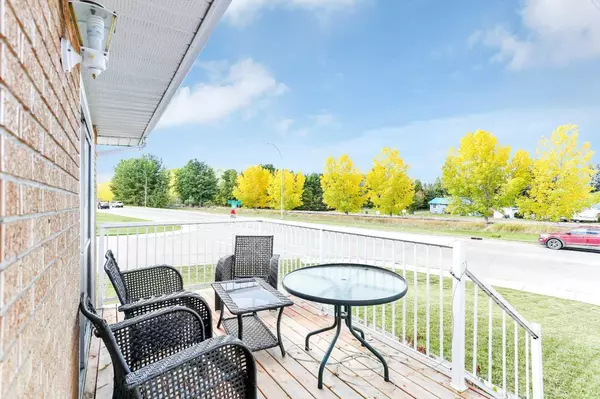
5239 48 AVE Sylvan Lake, AB T4S 1G5
4 Beds
2 Baths
1,165 SqFt
UPDATED:
11/02/2024 07:15 AM
Key Details
Property Type Single Family Home
Sub Type Detached
Listing Status Active
Purchase Type For Sale
Square Footage 1,165 sqft
Price per Sqft $351
Subdivision Central Core
MLS® Listing ID A2169940
Style Bungalow
Bedrooms 4
Full Baths 2
Year Built 1972
Lot Size 8,625 Sqft
Acres 0.2
Property Description
Enjoy year-round comfort with air conditioning, upper and lower laundry areas, and make the most of the massive & mature yard, which offers plenty of room for storage sheds, gardening, and outdoor relaxation. The sunroom, with electric heat and removable windows, lets you enjoy Alberta’s weather in every season. Off-street paved parking and a single garage with room for extra vehicles on the concrete driveway. Convenient location, fresh, clean, and ready for new memories—this home has it all!
Location
Province AB
County Red Deer County
Zoning R1
Direction N
Rooms
Basement Finished, Full
Interior
Interior Features Ceiling Fan(s)
Heating Forced Air, Natural Gas
Cooling Central Air
Flooring Carpet, Linoleum
Fireplaces Number 1
Fireplaces Type Basement, Wood Burning
Inclusions Fridge, Stove, Dishwasher, Washer, Dryer, Window Coverings, Garage Door Opener + one remote
Appliance See Remarks
Laundry Lower Level, Main Level, Multiple Locations
Exterior
Exterior Feature Private Yard
Garage Alley Access, Concrete Driveway, Driveway, Off Street, Parking Pad, Single Garage Attached
Garage Spaces 1.0
Fence Partial
Community Features Fishing, Golf, Lake, Park, Playground, Pool, Schools Nearby, Shopping Nearby, Street Lights
Roof Type Asphalt Shingle
Porch Deck
Lot Frontage 85.0
Parking Type Alley Access, Concrete Driveway, Driveway, Off Street, Parking Pad, Single Garage Attached
Total Parking Spaces 3
Building
Lot Description Back Lane, Back Yard, City Lot, Lawn, Landscaped, Level, Many Trees
Dwelling Type House
Foundation Poured Concrete
Architectural Style Bungalow
Level or Stories One
Structure Type Concrete,Vinyl Siding,Wood Frame
Others
Restrictions None Known
Tax ID 92475594






