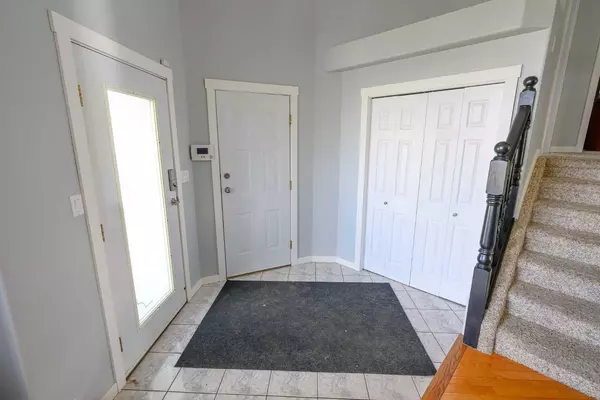
8837 106 AVE Grande Prairie, AB T8X 1L3
4 Beds
3 Baths
1,895 SqFt
UPDATED:
11/04/2024 05:05 PM
Key Details
Property Type Single Family Home
Sub Type Detached
Listing Status Active
Purchase Type For Sale
Square Footage 1,895 sqft
Price per Sqft $200
Subdivision Crystal Heights
MLS® Listing ID A2169925
Style 4 Level Split
Bedrooms 4
Full Baths 3
Year Built 1996
Lot Size 6,781 Sqft
Acres 0.16
Property Description
Location
Province AB
County Grande Prairie
Zoning RR
Direction N
Rooms
Basement Finished, Full
Interior
Interior Features Central Vacuum, Jetted Tub, Kitchen Island
Heating Forced Air, Natural Gas
Cooling None
Flooring Carpet, Laminate, Tile
Fireplaces Number 1
Fireplaces Type Family Room, Gas
Appliance Dishwasher, Dryer, Freezer, Microwave, Refrigerator, Stove(s), Washer, Window Coverings
Laundry In Basement
Exterior
Exterior Feature None
Garage Double Garage Attached
Garage Spaces 2.0
Fence Fenced
Community Features Schools Nearby, Shopping Nearby, Sidewalks, Street Lights
Roof Type Asphalt Shingle
Porch Deck
Lot Frontage 78.74
Parking Type Double Garage Attached
Total Parking Spaces 4
Building
Lot Description Back Yard, Corner Lot, Front Yard, Landscaped, Street Lighting
Dwelling Type House
Foundation Perimeter Wall, Poured Concrete
Architectural Style 4 Level Split
Level or Stories 4 Level Split
Structure Type Vinyl Siding
Others
Restrictions None Known
Tax ID 91958661






