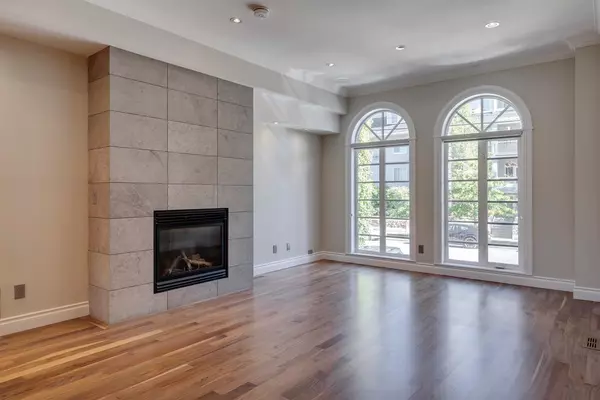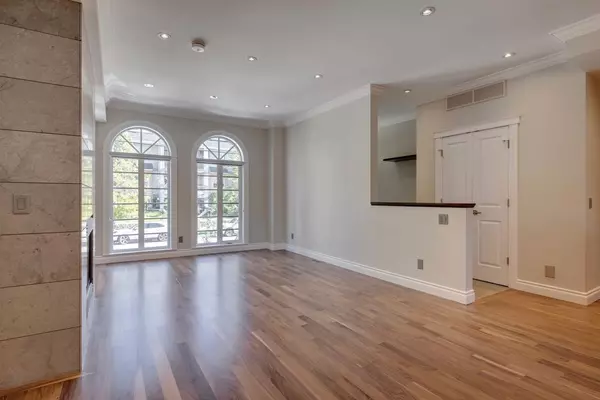
2433 Erlton ST Southwest Calgary, AB T2S 2V9
3 Beds
4 Baths
2,439 SqFt
OPEN HOUSE
Sat Nov 16, 12:00pm - 2:00pm
UPDATED:
11/15/2024 04:10 PM
Key Details
Property Type Townhouse
Sub Type Row/Townhouse
Listing Status Active
Purchase Type For Sale
Square Footage 2,439 sqft
Price per Sqft $530
Subdivision Erlton
MLS® Listing ID A2169550
Style 3 Storey
Bedrooms 3
Full Baths 3
Half Baths 1
Condo Fees $450/mo
Year Built 2000
Lot Size 1,905 Sqft
Acres 0.04
Property Description
Location
Province AB
County Calgary
Area Cal Zone Cc
Zoning M-CG
Direction E
Rooms
Basement Finished, Full
Interior
Interior Features Built-in Features, Closet Organizers, Crown Molding, Double Vanity, High Ceilings, Jetted Tub, Kitchen Island, Open Floorplan, Skylight(s), Vaulted Ceiling(s), Walk-In Closet(s), Wet Bar
Heating In Floor, Forced Air, Natural Gas
Cooling Central Air
Flooring Carpet, Hardwood, Tile
Fireplaces Number 1
Fireplaces Type Gas
Appliance Bar Fridge, Built-In Oven, Dishwasher, Gas Cooktop, Microwave, Refrigerator, Washer/Dryer Stacked
Laundry Upper Level
Exterior
Exterior Feature Balcony
Garage Double Garage Attached
Garage Spaces 2.0
Fence Fenced
Community Features Park, Playground, Schools Nearby, Shopping Nearby, Sidewalks, Street Lights, Walking/Bike Paths
Amenities Available None
Roof Type Asphalt Shingle
Porch Balcony(s), Deck, Patio
Lot Frontage 19.0
Parking Type Double Garage Attached
Total Parking Spaces 2
Building
Lot Description Low Maintenance Landscape, Interior Lot, Rectangular Lot, Views
Dwelling Type Five Plus
Foundation Poured Concrete
Architectural Style 3 Storey
Level or Stories Three Or More
Structure Type Brick
Others
HOA Fee Include Common Area Maintenance,Insurance,Reserve Fund Contributions,Snow Removal,Trash
Restrictions None Known
Tax ID 95334401
Pets Description Restrictions






