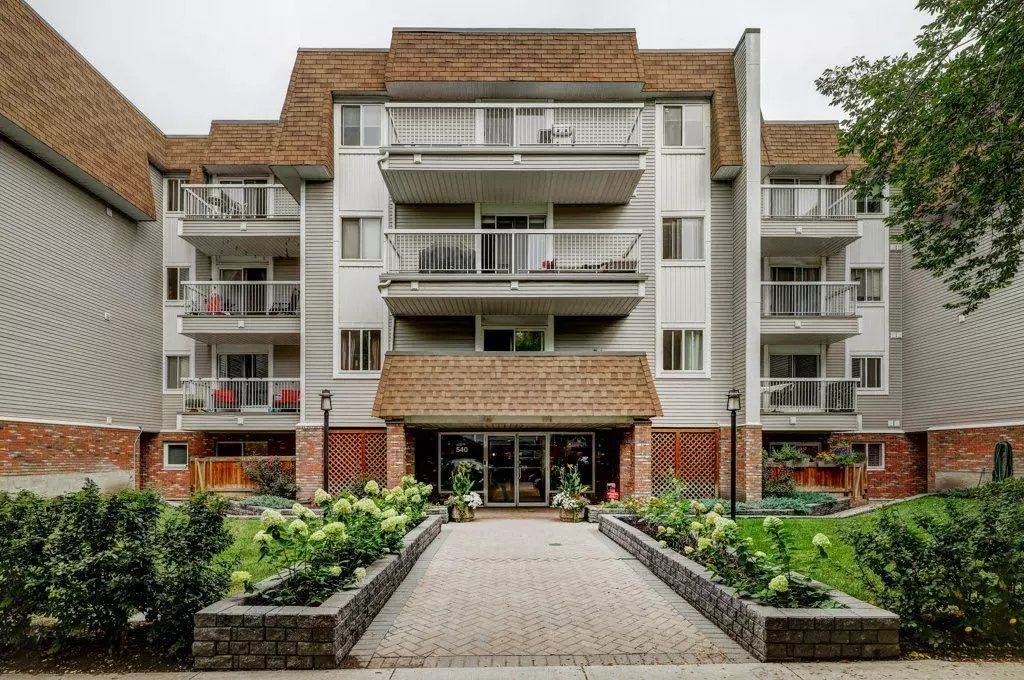
540 18 AVE Southwest #302 Calgary, AB T2S0C5
2 Beds
1 Bath
760 SqFt
UPDATED:
11/08/2024 02:35 PM
Key Details
Property Type Condo
Sub Type Apartment
Listing Status Active
Purchase Type For Sale
Square Footage 760 sqft
Price per Sqft $394
Subdivision Cliff Bungalow
MLS® Listing ID A2169492
Style Low-Rise(1-4)
Bedrooms 2
Full Baths 1
Condo Fees $516/mo
Year Built 1982
Property Description
Location
Province AB
County Calgary
Area Cal Zone Cc
Zoning M-C2
Direction S
Interior
Interior Features Open Floorplan, See Remarks
Heating Baseboard
Cooling None
Flooring Ceramic Tile, Vinyl Plank
Inclusions None
Appliance Dishwasher, Electric Stove, Microwave Hood Fan, Refrigerator, Washer/Dryer
Laundry In Unit
Exterior
Exterior Feature None
Garage Underground
Community Features Park, Playground, Schools Nearby, Shopping Nearby
Amenities Available Fitness Center
Porch Balcony(s)
Parking Type Underground
Exposure E
Total Parking Spaces 1
Building
Dwelling Type Low Rise (2-4 stories)
Story 3
Architectural Style Low-Rise(1-4)
Level or Stories Single Level Unit
Structure Type Vinyl Siding,Wood Frame
Others
HOA Fee Include Common Area Maintenance,Interior Maintenance,Parking,Professional Management,Reserve Fund Contributions,Snow Removal,Trash,Water
Restrictions None Known
Pets Description Yes






