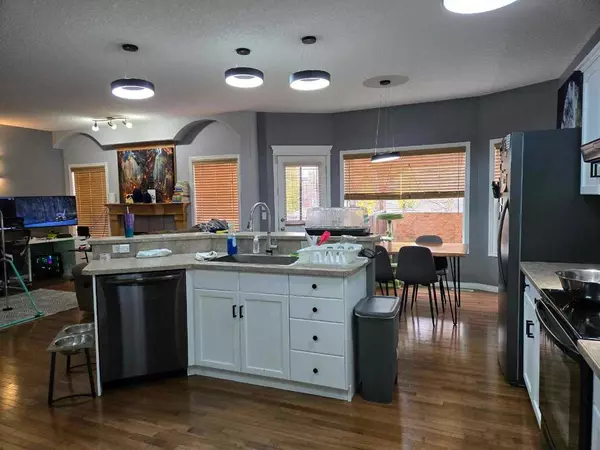
321 Crystal Shores VW Okotoks, AB T1S2H9
5 Beds
4 Baths
2,144 SqFt
OPEN HOUSE
Sat Nov 23, 10:30am - 3:30pm
UPDATED:
11/16/2024 01:50 AM
Key Details
Property Type Single Family Home
Sub Type Detached
Listing Status Active
Purchase Type For Sale
Square Footage 2,144 sqft
Price per Sqft $408
Subdivision Crystal Shores
MLS® Listing ID A2168967
Style 2 Storey
Bedrooms 5
Full Baths 3
Half Baths 1
HOA Fees $275/ann
HOA Y/N 1
Year Built 2005
Lot Size 5,597 Sqft
Acres 0.13
Property Description
Step outside to a huge deck where you’ll find an 8-person hot tub. Yes, 8 – bring friends, make friends, or just really spread out.
Got company? Bring them into the formal dining room and impress with grand windows, columns, and a side of "Yes, I live here."
Jetted tub – because why settle for "just a bath" when you can soak in a personal whirlpool? Separate glass shower with spa finishes for the VIP vibes. Roomy walk-in closet: for that shoe collection or a secret snack stash.
Office? Playroom? Netflix marathon HQ? You decide! Custom railings for those “I’m rich” feels. 9-foot ceilings – perfect for jumping with joy. Plush carpeting to keep toes happy! Lake access: paddle, swim, or just show up in shades pretending you're in the tropics.
Rocky Mountain views so stunning, even the mountains are jealous. Built by Calgary Custom Homes – masters of award-winning craftsmanship. Are you ready to live the life others just Insta about?
Location
Province AB
County Foothills County
Zoning R-1
Direction W
Rooms
Basement Finished, Full
Interior
Interior Features Ceiling Fan(s), High Ceilings, Jetted Tub, Kitchen Island, No Smoking Home, Open Floorplan
Heating Forced Air
Cooling None
Flooring Carpet, Ceramic Tile, Hardwood
Fireplaces Number 1
Fireplaces Type Gas
Appliance Dryer, Electric Oven, Electric Stove, Gas Water Heater, Microwave, Microwave Hood Fan, Oven, Refrigerator, Washer/Dryer
Laundry Main Level
Exterior
Exterior Feature Balcony, Barbecue, BBQ gas line, Dog Run, Fire Pit, Garden, Gas Grill, Lighting, Private Entrance, Storage
Garage Double Garage Attached
Garage Spaces 2.0
Fence Fenced
Community Features Clubhouse, Fishing, Golf, Lake, Other, Park, Playground, Pool, Schools Nearby, Shopping Nearby, Sidewalks, Street Lights, Tennis Court(s), Walking/Bike Paths
Amenities Available Beach Access, Bicycle Storage, Boating, Clubhouse, Gazebo, Parking, Picnic Area, Playground
Roof Type Asphalt Shingle
Porch Balcony(s), Deck, Pergola
Lot Frontage 17.39
Parking Type Double Garage Attached
Total Parking Spaces 2
Building
Lot Description Back Yard, Close to Clubhouse, Corner Lot, Cul-De-Sac, Dog Run Fenced In, Front Yard, Lawn, Rectangular Lot
Dwelling Type House
Foundation Poured Concrete
Architectural Style 2 Storey
Level or Stories Two
Structure Type Wood Frame
Others
Restrictions None Known
Tax ID 93040436






