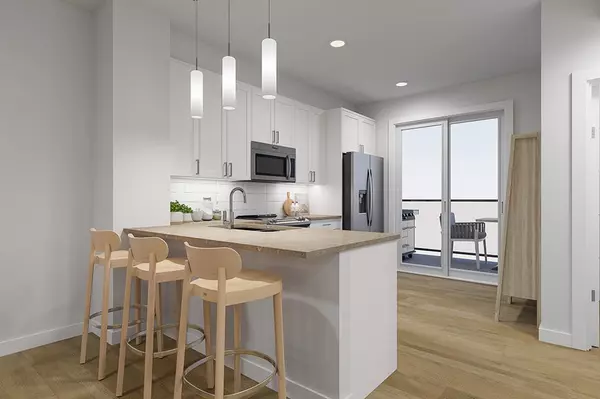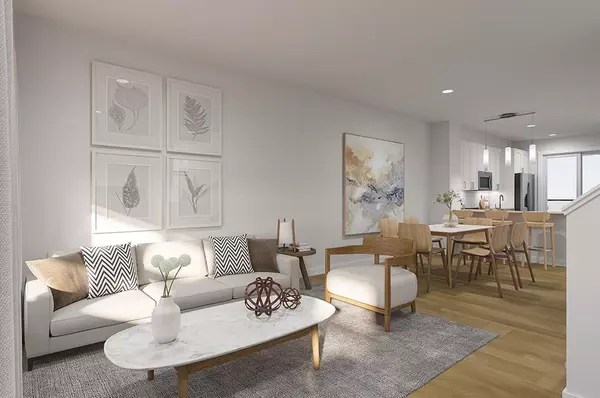
30 Rochester VW Northwest #45 Calgary, AB T3L 2M4
2 Beds
3 Baths
1,292 SqFt
UPDATED:
09/26/2024 07:50 PM
Key Details
Property Type Townhouse
Sub Type Row/Townhouse
Listing Status Active
Purchase Type For Sale
Square Footage 1,292 sqft
Price per Sqft $414
MLS® Listing ID A2166564
Style Townhouse
Bedrooms 2
Full Baths 2
Half Baths 1
Condo Fees $263/mo
HOA Fees $550/ann
HOA Y/N 1
Lot Size 6,544 Sqft
Acres 0.15
Lot Dimensions Approved plot plan pending. Final dimensions may differ slightly.
Property Description
The main floor welcomes you with an attached two-car tandem garage, providing generous room for parking and storage. Head upstairs to the open-concept second floor, where the living room, dining area, and kitchen seamlessly connect—an ideal setting for entertaining or unwinding. The kitchen features a breakfast bar, with standard sleek quartz countertops. A 2-piece bath and a rear patio with gas lines for a future BBQ enhance this level, perfect for alfresco dining.
Up on the third floor, the master bedroom serves as a peaceful retreat with a large walk-in closet and a private 3-piece ensuite. A secondary bedroom, also equipped with a walk-in closet, and a 3-piece main bath offer added convenience. A dedicated laundry room is located on this floor for ultimate ease. The versatile den is ready for whatever you envision—whether it’s a home office, gym, or creative space.
As a BUILT GREEN® certified home, this townhome offers energy efficiency along with style. Enjoy the private courtyards and attached garages for added convenience.
Living at Lavender Hill means you're just a two-minute walk from Rockland Park’s HOA facility, The Lodge. With exclusive access to a 4,750 sq ft lifestyle center featuring an outdoor pool, hot tub, ice rink, pickleball courts, and more, you'll love connecting with neighbors and enjoying the community’s amenities.
Available for possession in August 2025, this home offers the perfect balance of modern design, practical features, and affordability. Discover life at Lavender Hill in Rockland Park—designed with you in mind.
Location
Province AB
County Calgary
Zoning M-1
Direction N
Rooms
Basement None
Interior
Interior Features Breakfast Bar, Open Floorplan, Pantry, Walk-In Closet(s), Wired for Data
Heating Central, High Efficiency, ENERGY STAR Qualified Equipment, Forced Air, Humidity Control, Natural Gas
Cooling None
Flooring Carpet, Vinyl Plank
Appliance Dishwasher, Electric Range, Garage Control(s), Microwave Hood Fan, Refrigerator
Laundry Electric Dryer Hookup, Laundry Room, Upper Level, Washer Hookup
Exterior
Exterior Feature Balcony, Courtyard, Private Entrance
Garage 220 Volt Wiring, Concrete Driveway, Double Garage Attached, Garage Door Opener, Insulated, Tandem
Garage Spaces 2.0
Fence None
Community Features Clubhouse, Park, Playground, Pool, Schools Nearby, Shopping Nearby, Tennis Court(s)
Amenities Available Clubhouse, Outdoor Pool, Party Room, Picnic Area, Playground, Racquet Courts, Recreation Facilities
Roof Type Asphalt Shingle
Porch Balcony(s), Enclosed
Lot Frontage 16.0
Parking Type 220 Volt Wiring, Concrete Driveway, Double Garage Attached, Garage Door Opener, Insulated, Tandem
Total Parking Spaces 2
Building
Lot Description Landscaped, Street Lighting, Sloped, Treed
Dwelling Type Other
Story 3
Foundation Slab
Architectural Style Townhouse
Level or Stories Three Or More
Structure Type Composite Siding,Concrete,Metal Siding ,Stucco,Wood Frame
New Construction Yes
Others
HOA Fee Include Amenities of HOA/Condo,Insurance,Maintenance Grounds,Professional Management,Reserve Fund Contributions,Snow Removal,Trash
Restrictions Call Lister
Pets Description Cats OK, Dogs OK






