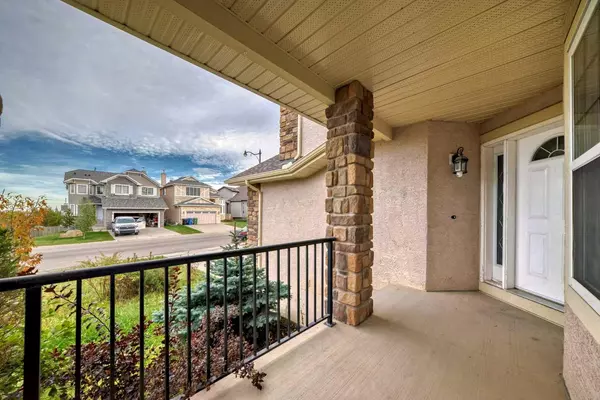
67 Sherwood Common Northwest Calgary, AB T3R 1P8
4 Beds
3 Baths
2,523 SqFt
UPDATED:
10/24/2024 10:50 AM
Key Details
Property Type Single Family Home
Sub Type Detached
Listing Status Active
Purchase Type For Sale
Square Footage 2,523 sqft
Price per Sqft $316
Subdivision Sherwood
MLS® Listing ID A2168756
Style 2 Storey
Bedrooms 4
Full Baths 2
Half Baths 1
Year Built 2006
Lot Size 5,457 Sqft
Acres 0.13
Property Description
Upstairs, the 1,330 sqft upper floor includes a large bonus room, perfect for family time, along with a generous primary suite complete with a luxurious ensuite bathroom. The partially finished basement offers even more potential, with the possibility for 3 additional bedrooms, a media room, and another bathroom, giving you room to expand and customize.
Out back, you'll love soaking up the sun in the south-facing sunroom or enjoying the serene backyard. With some minor updates, this home has immense potential. Located conveniently near shops like Costco, Home Depot, and Starbucks, this property combines comfort with convenience!
Location
Province AB
County Calgary
Area Cal Zone N
Zoning R-G
Direction E
Rooms
Basement Full, Partially Finished
Interior
Interior Features Open Floorplan, Pantry, Walk-In Closet(s)
Heating Forced Air
Cooling None
Flooring Carpet, Ceramic Tile
Fireplaces Number 1
Fireplaces Type Gas
Inclusions None
Appliance Dishwasher, Dryer, Electric Stove, Garage Control(s), Refrigerator, Washer
Laundry Main Level
Exterior
Exterior Feature Other
Garage Double Garage Attached
Garage Spaces 8.0
Fence Fenced
Community Features Other, Playground, Schools Nearby, Shopping Nearby, Sidewalks, Street Lights, Walking/Bike Paths
Roof Type Asphalt Shingle
Porch Other
Lot Frontage 46.59
Parking Type Double Garage Attached
Total Parking Spaces 2
Building
Lot Description Corner Lot
Dwelling Type House
Foundation Poured Concrete
Architectural Style 2 Storey
Level or Stories Two
Structure Type Concrete,Stone,Stucco,Wood Frame
Others
Restrictions None Known
Tax ID 95441247






