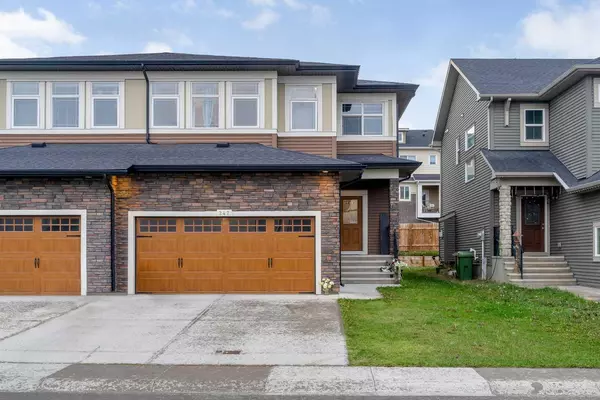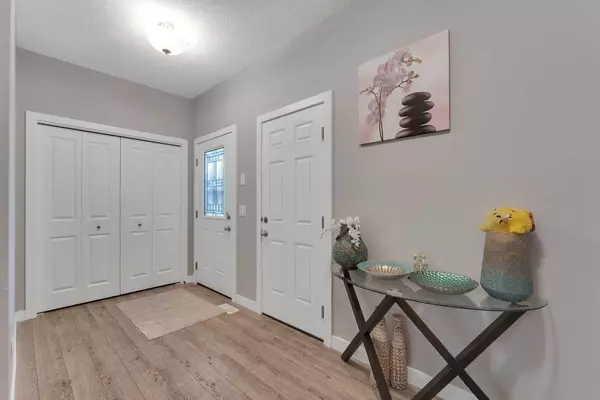
247 Kinniburgh RD Chestermere, AB T1X 0Y7
3 Beds
3 Baths
1,943 SqFt
UPDATED:
10/24/2024 07:15 AM
Key Details
Property Type Multi-Family
Sub Type Semi Detached (Half Duplex)
Listing Status Active
Purchase Type For Sale
Square Footage 1,943 sqft
Price per Sqft $319
Subdivision Kinniburgh
MLS® Listing ID A2168089
Style 2 Storey,Side by Side
Bedrooms 3
Full Baths 2
Half Baths 1
Year Built 2018
Lot Size 3,767 Sqft
Acres 0.09
Property Description
Location
Province AB
County Chestermere
Zoning DC(R-2)
Direction E
Rooms
Basement Full, Unfinished
Interior
Interior Features Built-in Features, Kitchen Island, Quartz Counters, Soaking Tub
Heating Forced Air
Cooling None
Flooring Carpet, Tile, Vinyl Plank
Fireplaces Number 1
Fireplaces Type Gas
Appliance Dishwasher, Dryer, Electric Range, Microwave Hood Fan, Refrigerator, Washer
Laundry Laundry Room, Upper Level
Exterior
Exterior Feature Other
Garage Double Garage Attached
Garage Spaces 2.0
Fence Partial
Community Features Park, Schools Nearby, Shopping Nearby, Walking/Bike Paths
Roof Type Asphalt Shingle
Porch Deck
Lot Frontage 32.84
Parking Type Double Garage Attached
Total Parking Spaces 4
Building
Lot Description Back Lane, Back Yard, Lawn, Low Maintenance Landscape, Level, Rectangular Lot
Dwelling Type Duplex
Foundation Poured Concrete
Architectural Style 2 Storey, Side by Side
Level or Stories Two
Structure Type Stone,Vinyl Siding,Wood Frame
Others
Restrictions None Known
Tax ID 57476082






