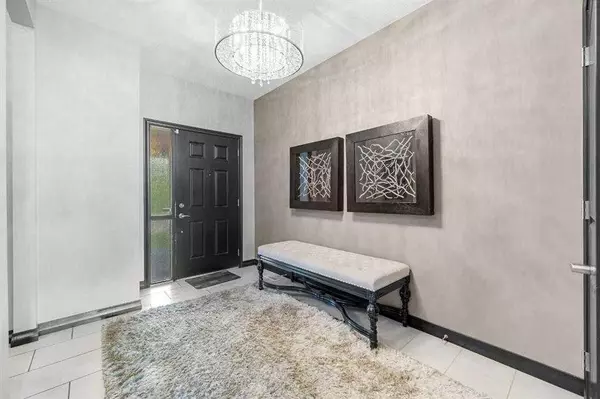
1026 Evanston DR Northwest Calgary, AB T3J 0K5
4 Beds
4 Baths
2,284 SqFt
UPDATED:
10/27/2024 07:15 AM
Key Details
Property Type Single Family Home
Sub Type Detached
Listing Status Active
Purchase Type For Sale
Square Footage 2,284 sqft
Price per Sqft $343
Subdivision Evanston
MLS® Listing ID A2167153
Style 2 Storey
Bedrooms 4
Full Baths 3
Half Baths 1
Year Built 2012
Lot Size 3,692 Sqft
Acres 0.08
Property Description
Location
Province AB
County Calgary
Area Cal Zone N
Zoning R-1
Direction N
Rooms
Basement Finished, Full
Interior
Interior Features Granite Counters, High Ceilings, Kitchen Island, Vaulted Ceiling(s)
Heating Forced Air, Natural Gas
Cooling Central Air
Flooring Carpet, Ceramic Tile, Vinyl Plank
Fireplaces Number 1
Fireplaces Type Gas
Appliance Dishwasher, Dryer, Garage Control(s), Gas Stove, Microwave, Oven-Built-In, Washer, Window Coverings
Laundry Upper Level
Exterior
Exterior Feature Playground
Garage Double Garage Attached
Garage Spaces 2.0
Fence Fenced
Community Features Park, Playground, Schools Nearby, Shopping Nearby, Sidewalks, Street Lights, Walking/Bike Paths
Roof Type Asphalt Shingle
Porch Deck
Lot Frontage 34.12
Parking Type Double Garage Attached
Total Parking Spaces 6
Building
Lot Description Back Lane, Back Yard, Low Maintenance Landscape, Landscaped, Level, See Remarks
Dwelling Type House
Foundation Poured Concrete
Architectural Style 2 Storey
Level or Stories Two
Structure Type Concrete,Vinyl Siding
Others
Restrictions None Known






